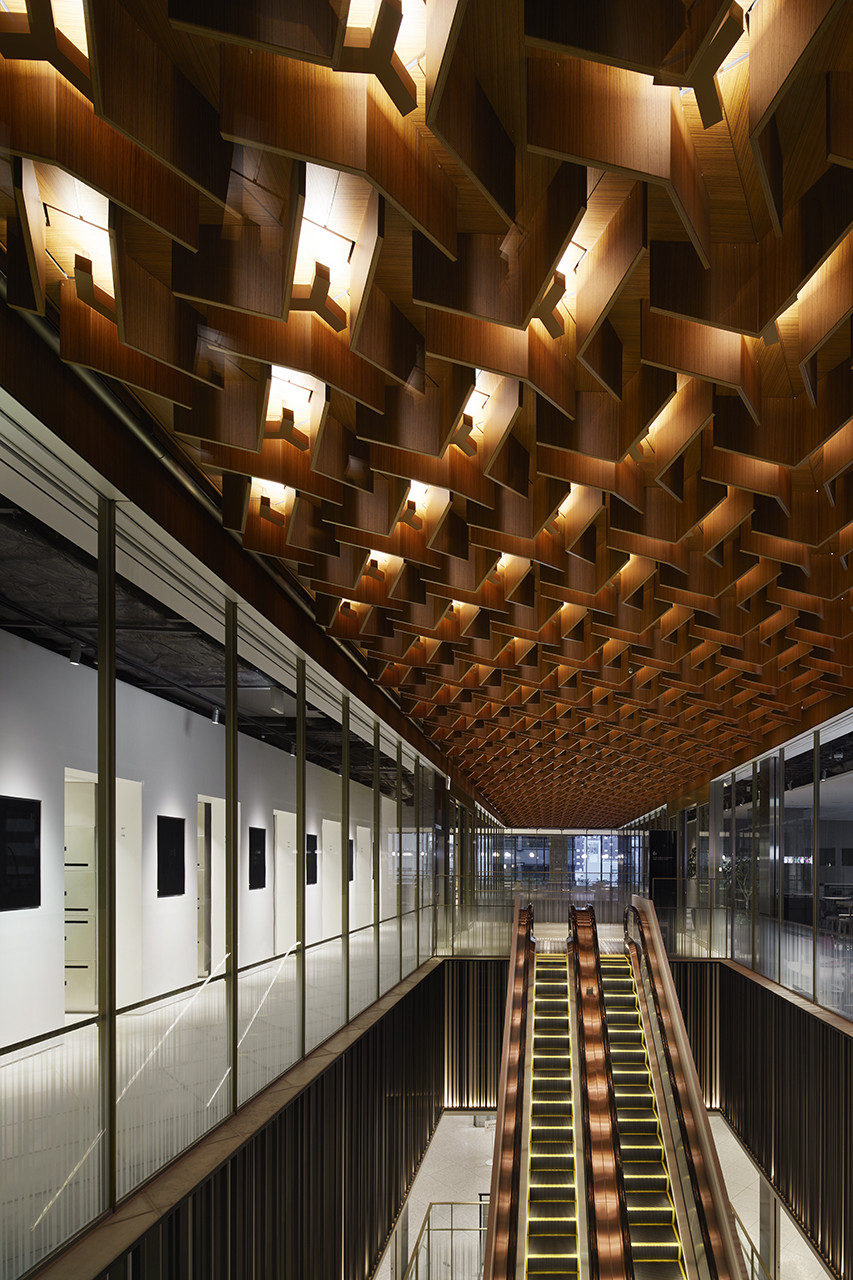WONDERWALL
ARCH Toranomon Hills Incubation Center
ARCH is a large incubation center of approximately 3,800 square meters located on the 4th floor of the Toranomon Hills Business Tower. Specialized in the creation of new businesses for large corporations, innovators from various companies come together to form new businesses.
We imagined a university campus-like setting that fosters innovation through active and open communication. The idea was to create a situation where casual conversations in a cafeteria or open spaces inspire new ideas, and serendipitous encounters, occurrences, and environments affect one’s awareness and stimulate creativity.
Following the concept of 和魂洋才 (Wakon-Yosai)* from the retail environment design in the Toranomon Hills Business Tower, we derived two more keywords for ARCH: The first is the idea of a New Sukiya, inspired by the 数寄屋 (sukiya)* architecture where the beauty lies in its natural appearance. Just as Rikyu* appreciated an ordinary bamboo cylinder by using it as a flower vase, we turned the columns and ceilings of the building into objects worthy of appreciation to express a new, evolved sense of Japanese aesthetic sensibility. The second element is 空 (kara, emptiness) and 間 (ma, space), which is a uniquely Japanese spatial concept. We incorporated various aspects of this sensibility into our design, including the flexibility to switch between subject and object, a certain ambiguity that leaves room for imagination, and a mutual relationship between the adjacent rooms to sense and influence each other. Each location is turned into a device that encourages thought and discussion. We also asked NF to create environmental sounds as an important component of the space. Inspired by the concept of 空 and 間, they came up with the idea of 気 (ki, feeling) and 気配 (kehai, atmosphere, ambience), and constructed a system that composes sound based on factors relating to the environment such as the weather and outdoor temperature. The system allows the visitor to feel the “presence” of the outdoors while staying inside.
* Wakon-Yosai: Japanese spirit, western knowledge. To incorporate, balance, and develop Western knowledge while respecting Japanese tradition.
* Sukiya: A Japanese architectural style closely associated with the teahouse. The style reflects the spirit of the Japanese tea ceremony, avoiding formality and elaborate decorations in favor of the simple and plain appearance of nature.
* Sen no Rikyu: A historical figure who established the Japanese tea ceremony and had a profound influence on Japanese aesthetics.
Principal Designer: Masamichi Katayama
Project Designer: Yohei Sakamaki
-

ESCALATOR
-

-

-

-

-

CAFE & LOUNGE
-

CAFE & LOUNGE
-

CAFE & LOUNGE
-

CAFE & LOUNGE
-

CAFE & LOUNGE
-

CAFE & LOUNGE
-

LOCKER
-

LOCKER
-

CO-WORK
-

CO-WORK
-

CO-WORK
-

CO-WORK
-

-

-

MAGNET ROOM
-

MAGNET ROOM
-

COURTYARD
-

COURTYARD
-

COURTYARD
-

-

-

-

-

-

-

SOLO BOOTH
-

CO-WORK
-

PROJECT ROOM
-

-

JAPANSE ROOM
-

CO-WORK
-

CO-WORK, PROJECT ROOM
-

CO-WORK
-

PREMIUM CO-WORK
-

PREMIUM CO-WORK
-

PREMIUM CO-WORK
-

PREMIUM CO-WORK
-

WORLD INNOVATION LAB (WiL)
-

WORLD INNOVATION LAB (WiL)
-

WORLD INNOVATION LAB (WiL)
-

WORLD INNOVATION LAB (WiL)
-

WORLD INNOVATION LAB (WiL)
-

WORLD INNOVATION LAB (WiL)
-

WORLD INNOVATION LAB (WiL)
-

-

-

MEETING ROOM
-

TOILET
- CATEGORY:Offices / Office
- Eatery / Cafe
- Eatery / Bar
- URL:
- COPYRIGHT:Photo: Atsushi Nakamichi (Nacása & Partners Inc.)