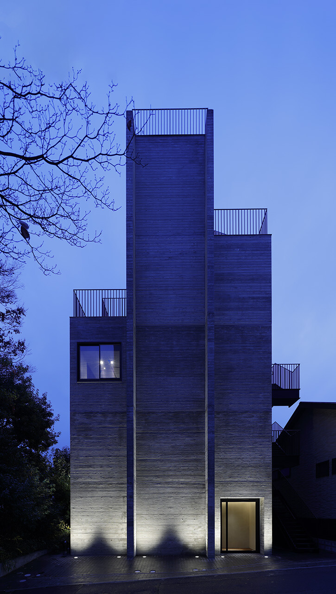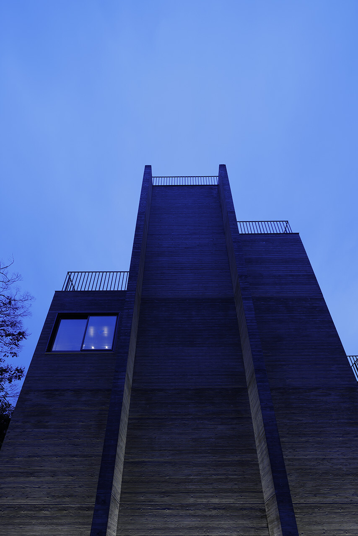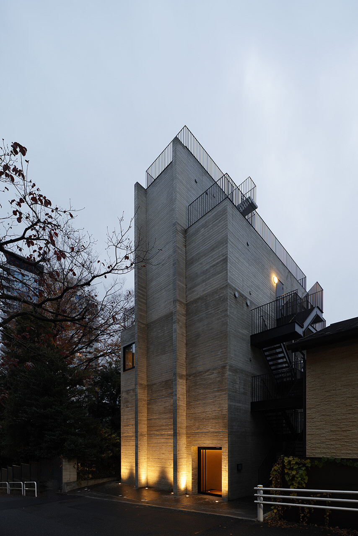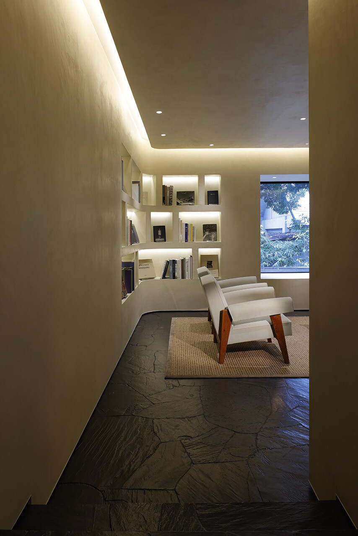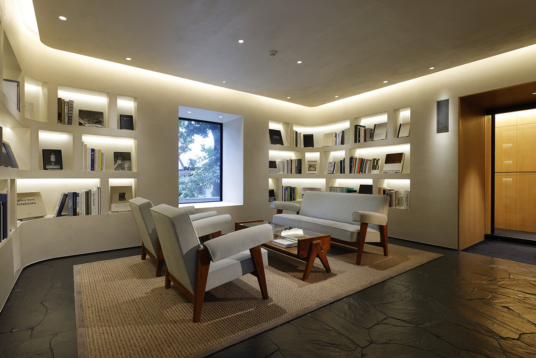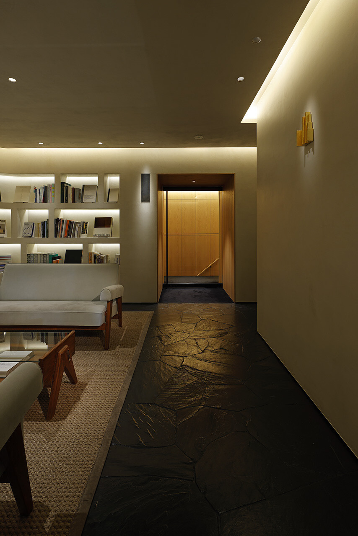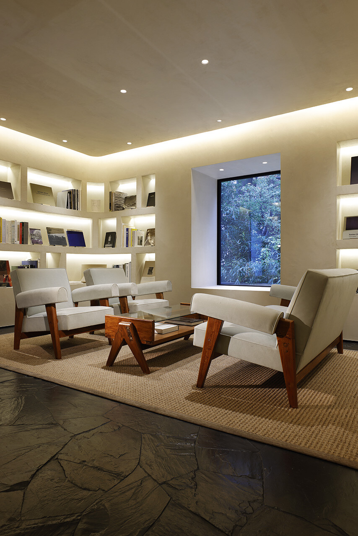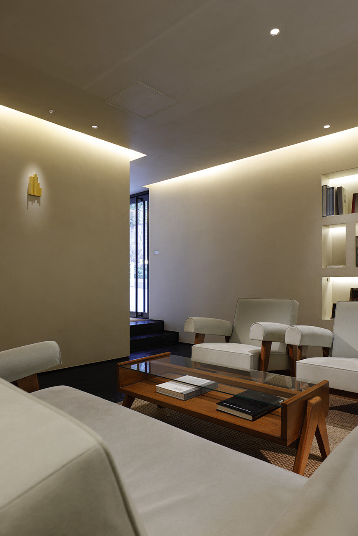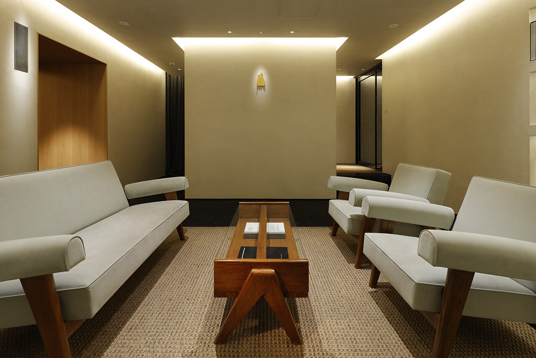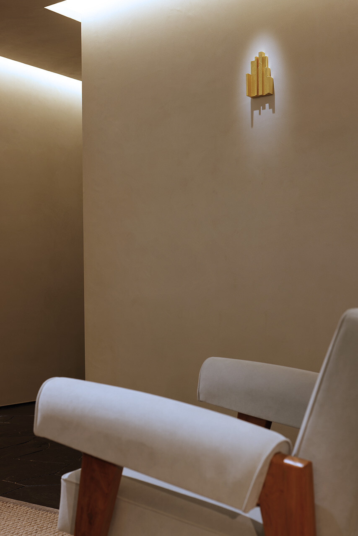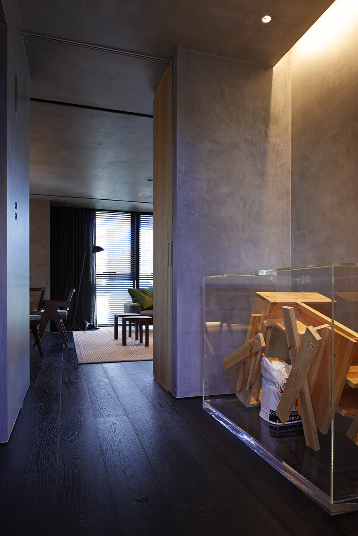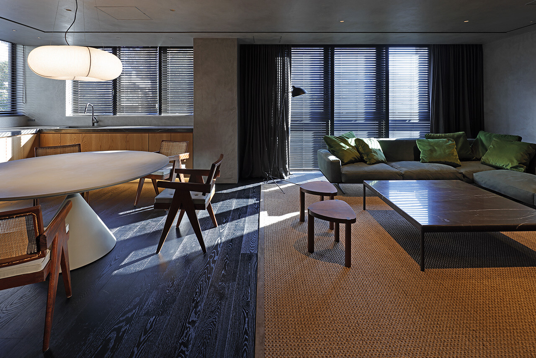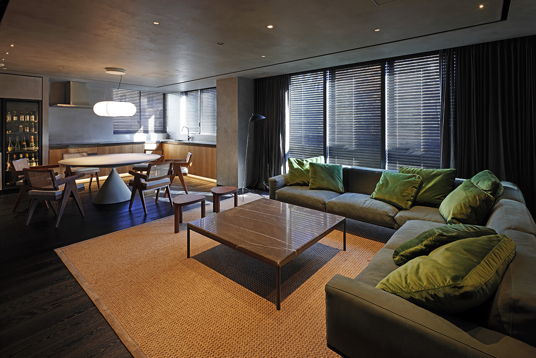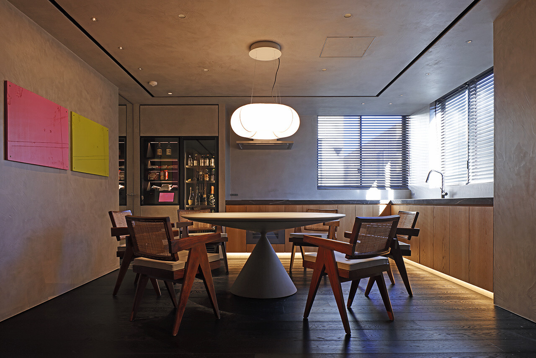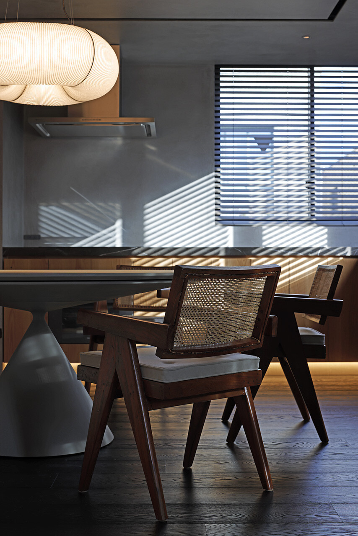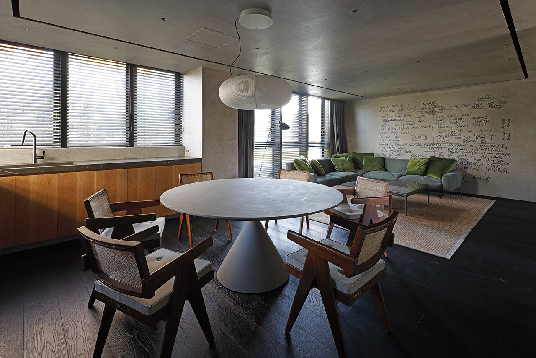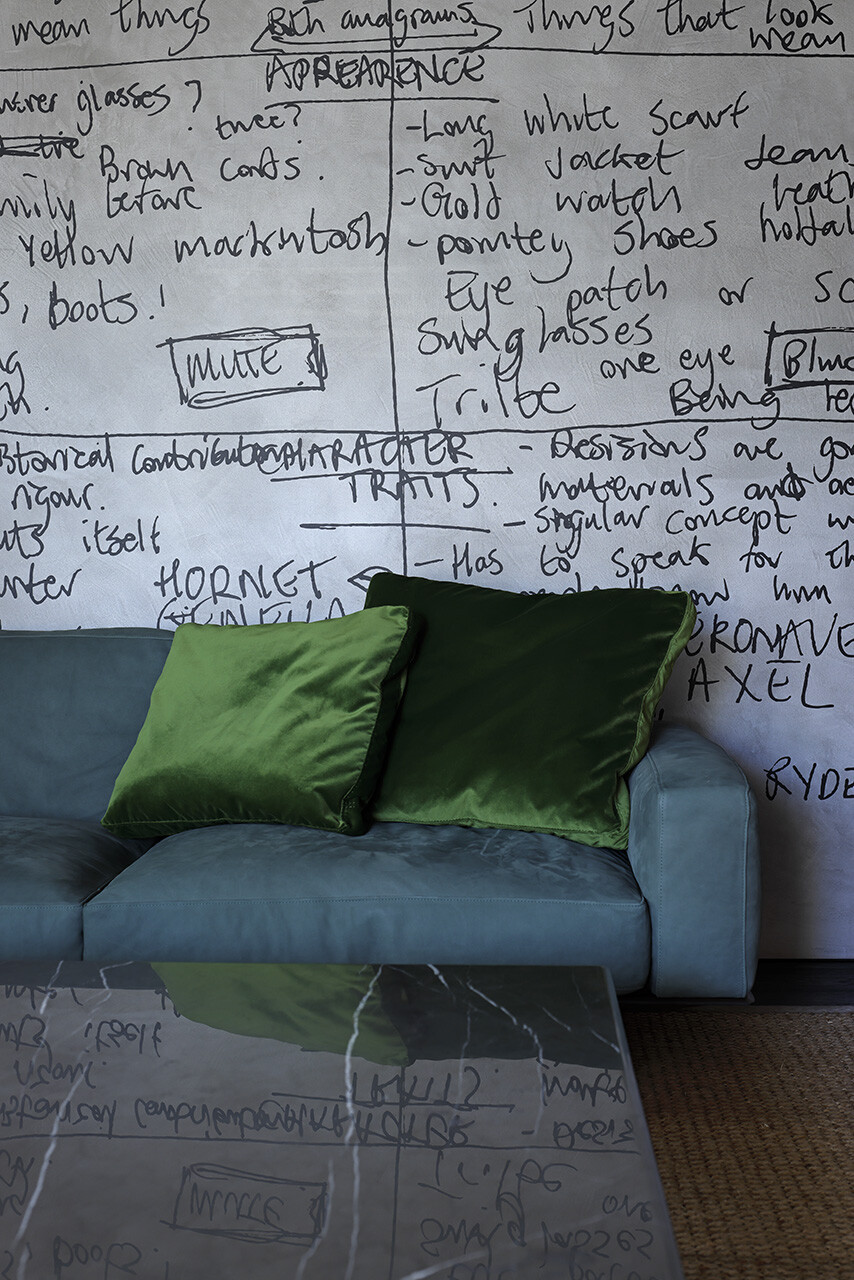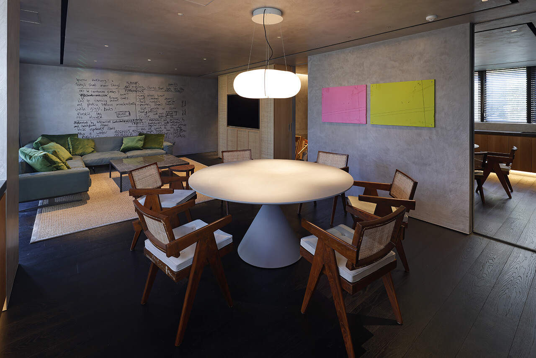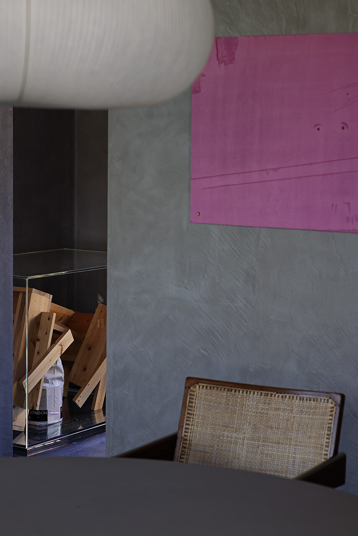WONDERWALL
NOT A HOTEL HIROO
NOT A HOTEL is a high-end vacation home/hotel that combines the comfort of IoT and other technologies with the sophisticated design sensibilities of world-renowned architects and creators. We worked on designing NOT A HOTEL HIROO, which opened in Hiroo, Tokyo, including the architectural design. The project features a lobby library on the first floor, hotel accommodations on the third to fifth floors - open only to a single party a day - and a restaurant called Hakunei on the basement floor.
The crux of the design is a fusion of East and West that maintains an unspecific and anonymous feel while reinterpreting the uniquely Japanese way of utilizing space and integrating Western sensibilities that have influenced Katayama himself. The architecture is a concrete mass constructed to resemble a monolith that suddenly emerges in Tokyo’s urban landscape. Once inside, a window captures a refreshing view of the greenery from the neighboring shrine, creating a relaxing atmosphere, in a space that is also designed as a library. The living and dining area on the third floor is devoid of objects and materials that symbolize conventional luxury, however, details such as the hand-crafted rattan walls and the ink-painted black floors with wood grain furnish the space with an unmistakable allure. The fourth floor is a bedroom with a textured floor finished with Naguri process, and the fifth floor, connected via a spiral staircase, features a bathroom bathed in natural light. The design skillfully incorporates the environment to create a graceful balance among various spaces, resulting in a lodging that welcomes a diverse range of people with open arms.
camera/edit:toha Co.,Ltd.
- CATEGORY:Hospitality & Residential / Hotel
- URL:
- CREDITS:Book selection: Yusuke Nakajima(Limart)
- Links:
- COPYRIGHT:photo: KOZO TAKAYAMA
