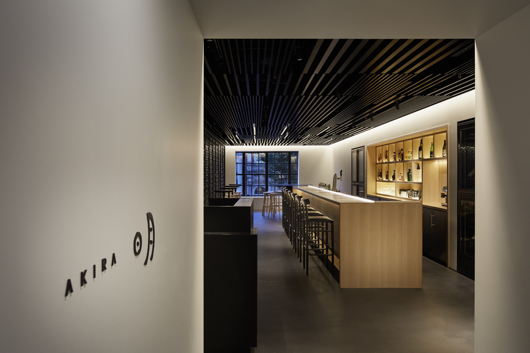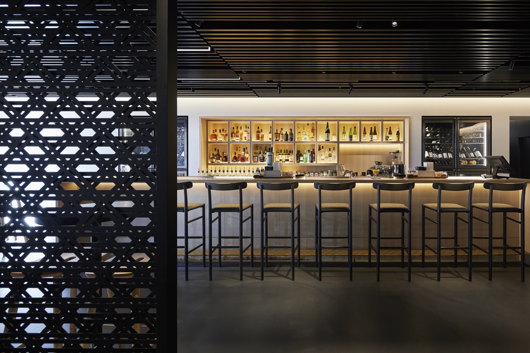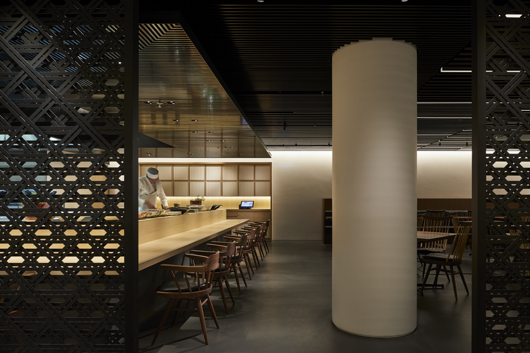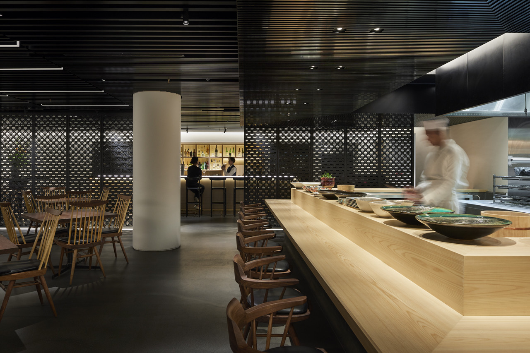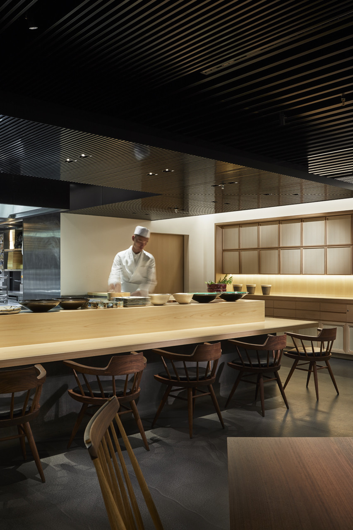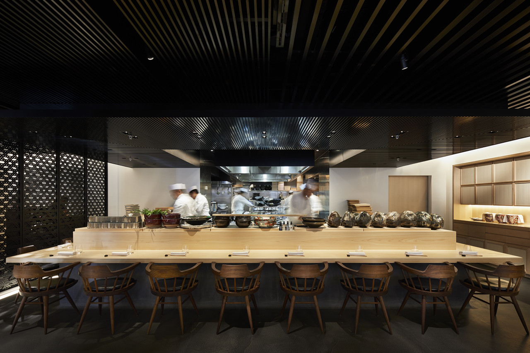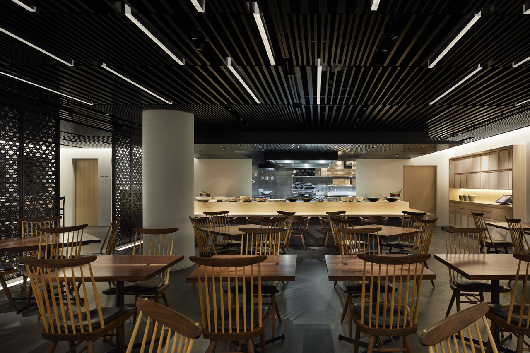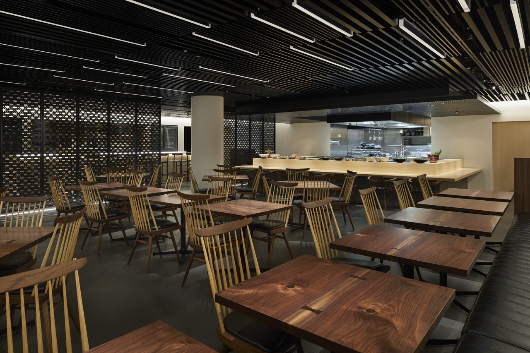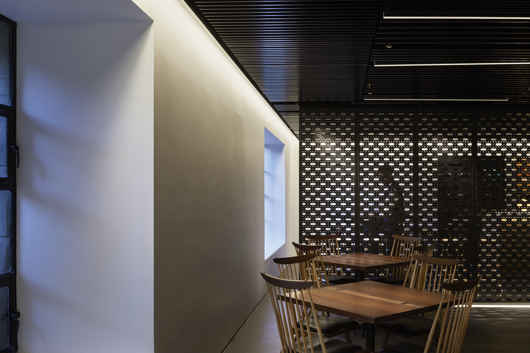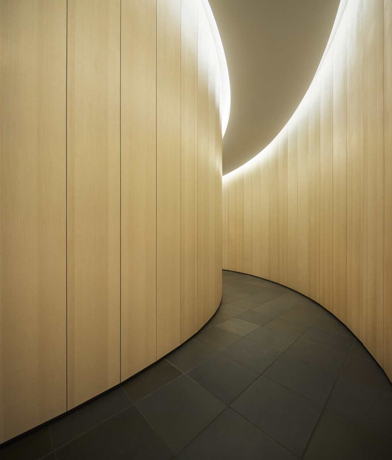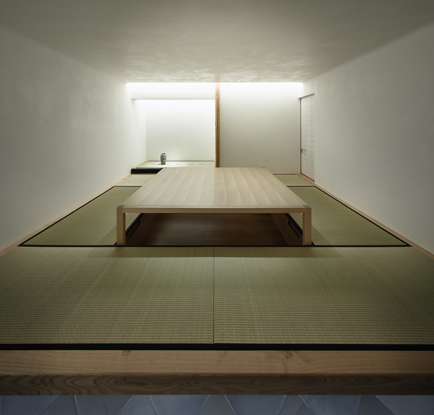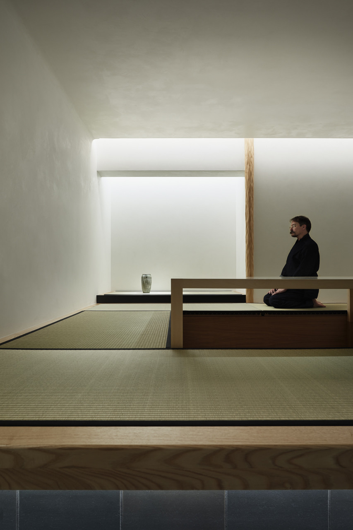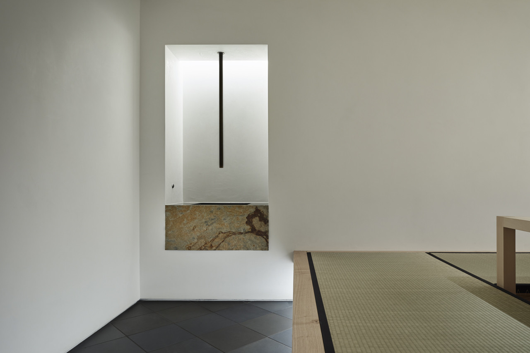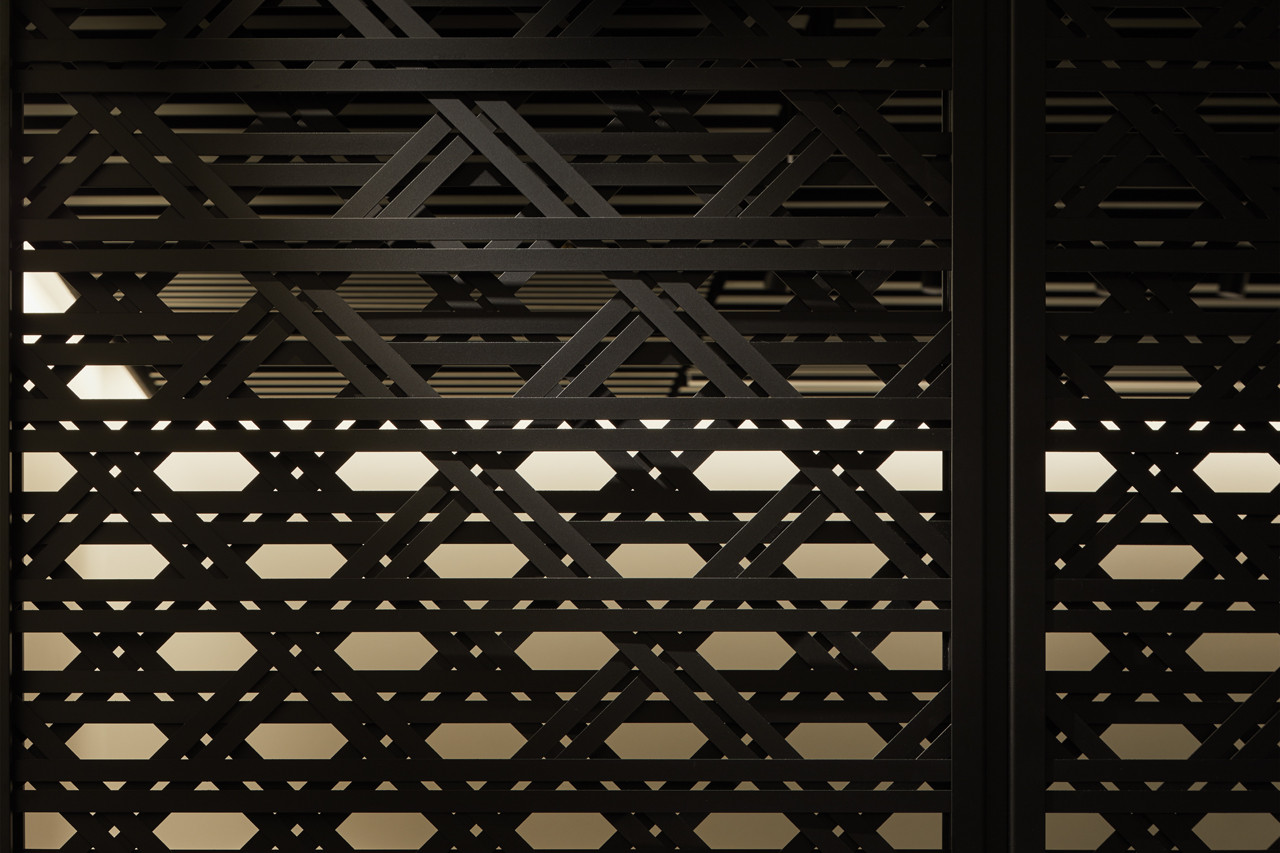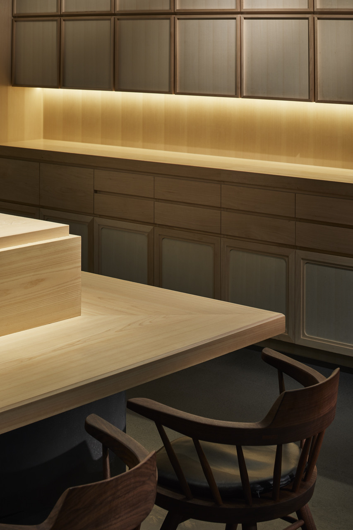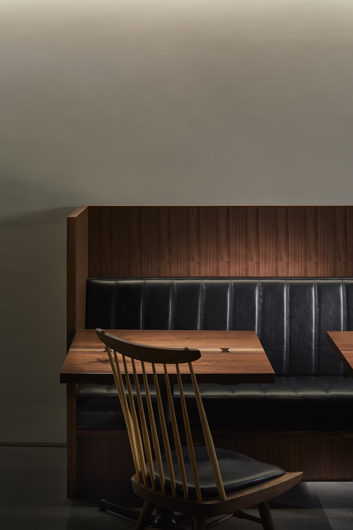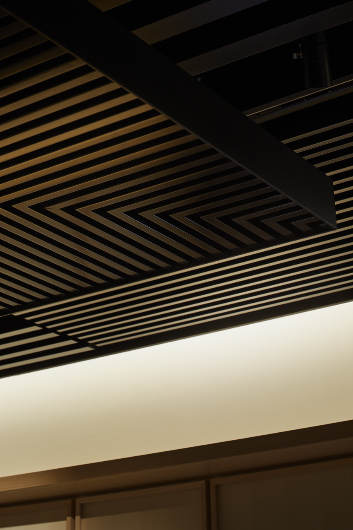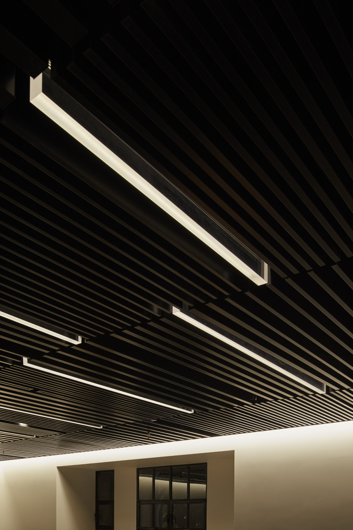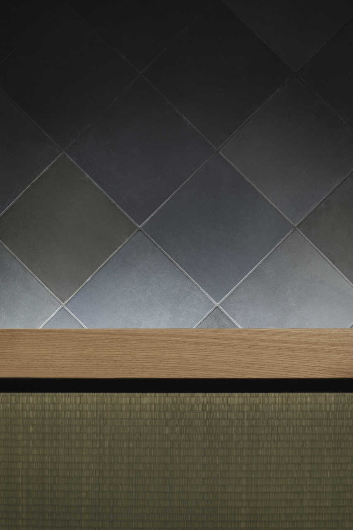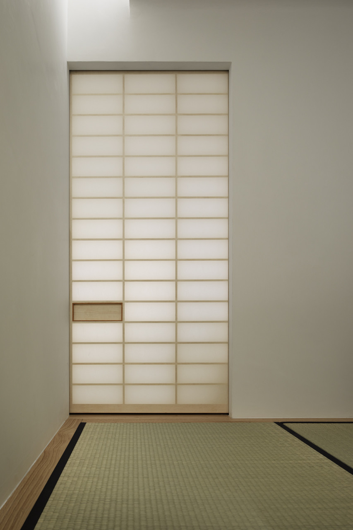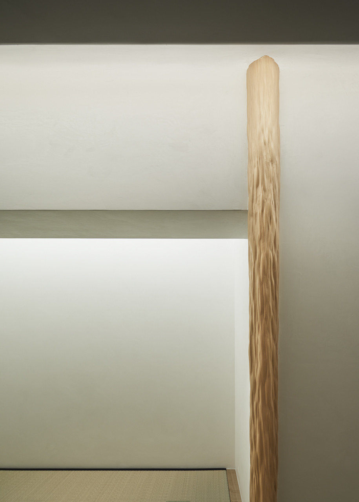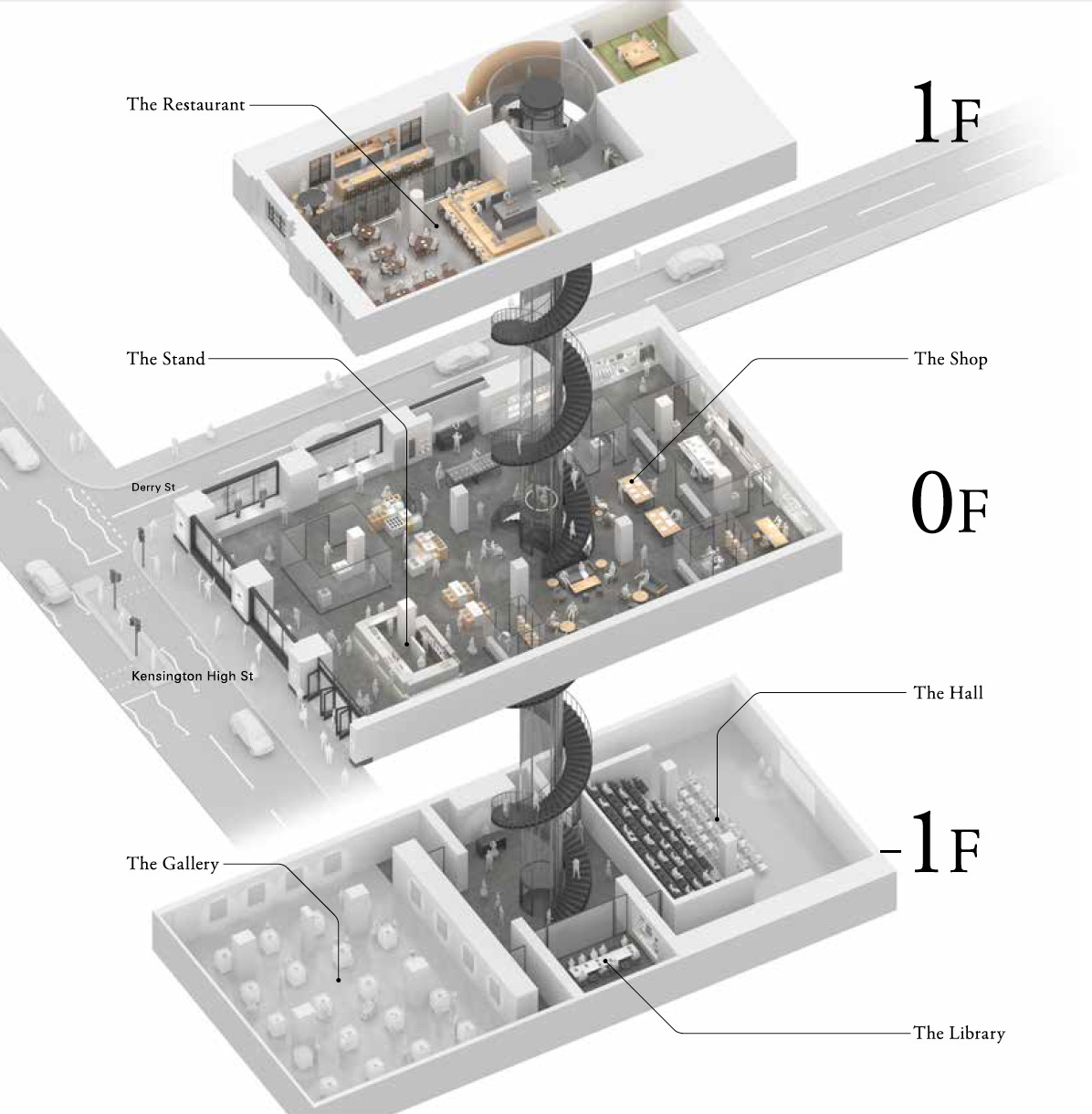WONDERWALL
JAPAN HOUSE LONDON | AKIRA Restaurant
JAPAN HOUSE, a project led by the Japan's Ministry of Foreign Affairs, aims to nurture a deeper appreciation and understanding of Japan within the international community. Based on the project’s overall guidelines as defined by the Chief Creative Director Kenya Hara to “to introduce authenticated Japanese beauty and sensibilities,” JAPAN HOUSE is designed to showcase Japan via large, experiential hubs that combine exhibition and event spaces, retail space, and food and drink areas. Of the three JAPAN HOUSE sites in Sao Paolo, Los Angeles, and London, Wonderwall was in charge of the interior design for the London location. The London location has three floors and includes a shop and café stand on the ground floor, restaurant and bar on the first floor, and multipurpose hall, gallery, and library on its lower ground floor.
Our concept for the first floor including the restaurant and bar is the doma (room with earthen floor). In traditional Japanese homes, a semi-outdoor space called the doma was often found close to the entrance area. This was not only a place of communication where neighbors would stop by, but it was also the center of food with a kitchen in its corner filling the air with aromas and sounds of cooking. Harnessing the unique qualities of the doma, we designed a space that amplifies and expands the joys of gathering, conversing, and dining together.
(For ground floor and lower ground floor concepts, see “JAPAN HOUSE LONDON | The Shop & The Stand, The Gallery & Hall, The Library”)
* Floors are described according to local standards. In Japan, lower ground floor is B1F; ground floor is 1F; first floor is 2F.
Principal Designer: Masamichi Katayama
Project Designer: Yohei Sakamaki
JAPAN HOUSE LONDON | AKIRA Restaurant: 101-111 Kensington High Street, London
- CATEGORY:Branding Space / Branding Space
- Eatery / Restaurant
- Eatery / Bar
- URL:
- CREDITS:Chief Creative Director: Kenya Hara
- COPYRIGHT:Photo: Nacása & Partners Inc.
