WONDERWALL
INTERSECT BY LEXUS - TOKYO
Lexus has opened its very first flagship space as a global brand. This was a project to create a new conceptual “space” to cast the spotlight on the phenomena and people surrounding Lexus. The design evokes the feeling of a clubhouse or salon that can serve as a platform for gathering and sharing a variety of information and activities. Inside the three story building are a café, a garage that can be utilized as a gallery, a lounge, and a clubroom. The various Lexus elements and technologies are incorporated in the design in a subtle, understated way from the screen on the façade that is inspired by the Lexus spindle grille to the wall made up of car parts. The space achieves a fine balance, embodying Lexus throughout without being overly assertive, appealing to the diverse population that visits Aoyama.
Principal Designer: Masamichi Katayama
Project Designer: Yohei Sakamaki
-
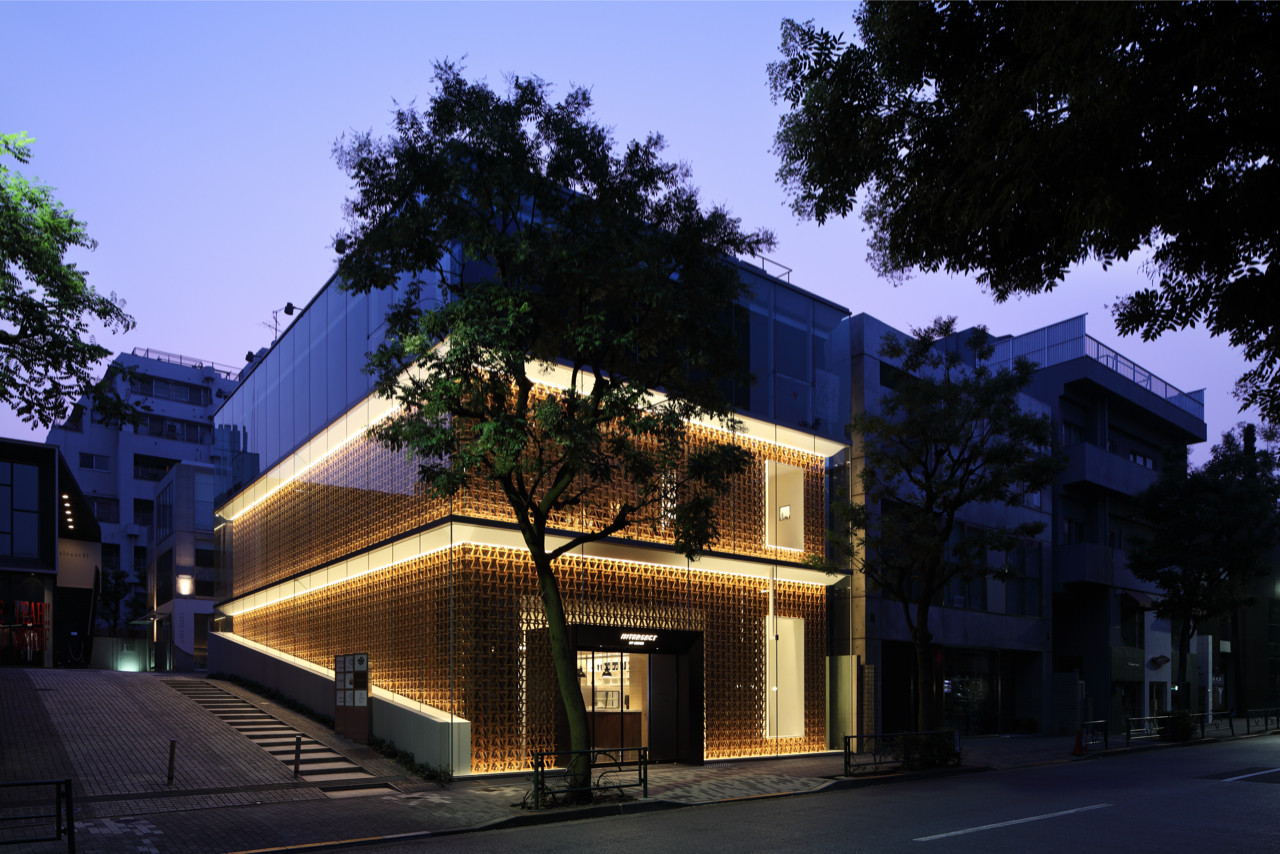
-
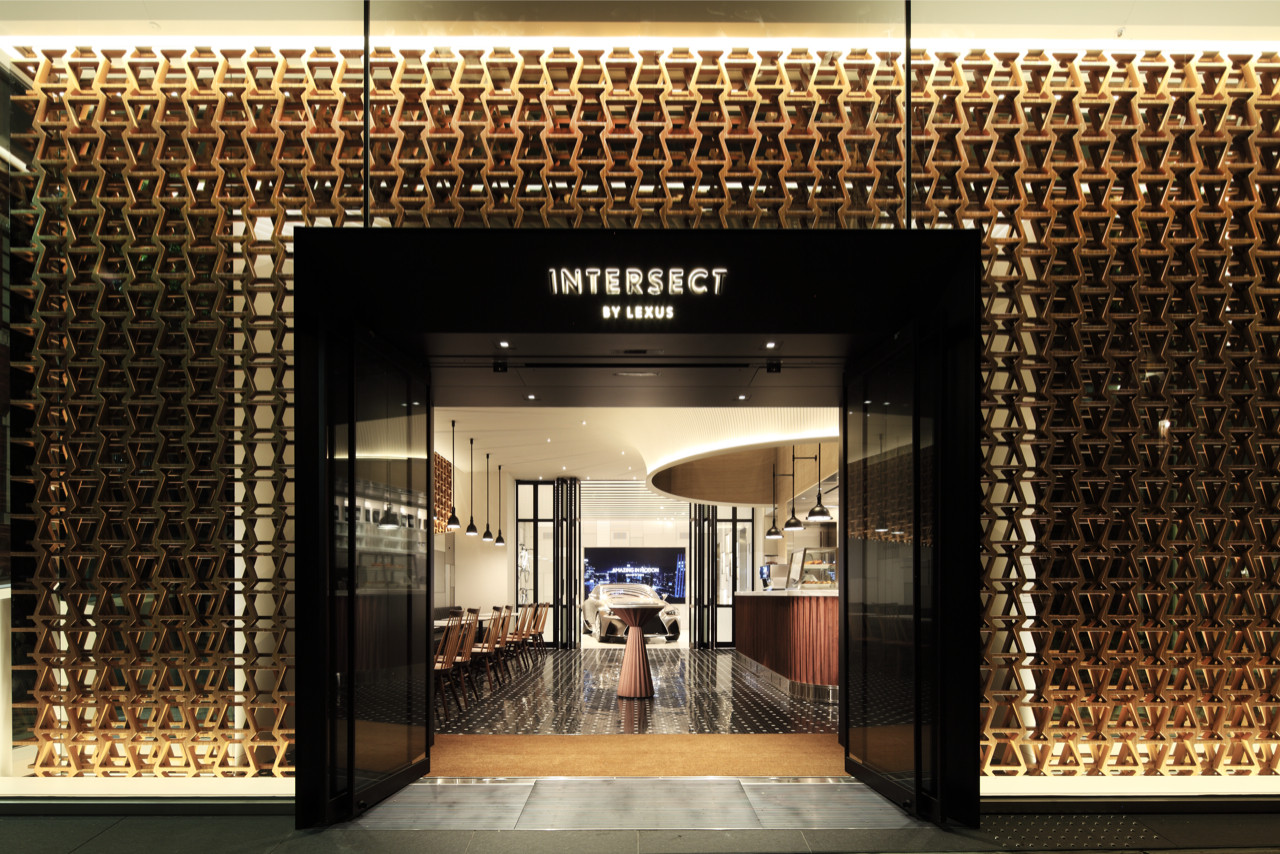
-
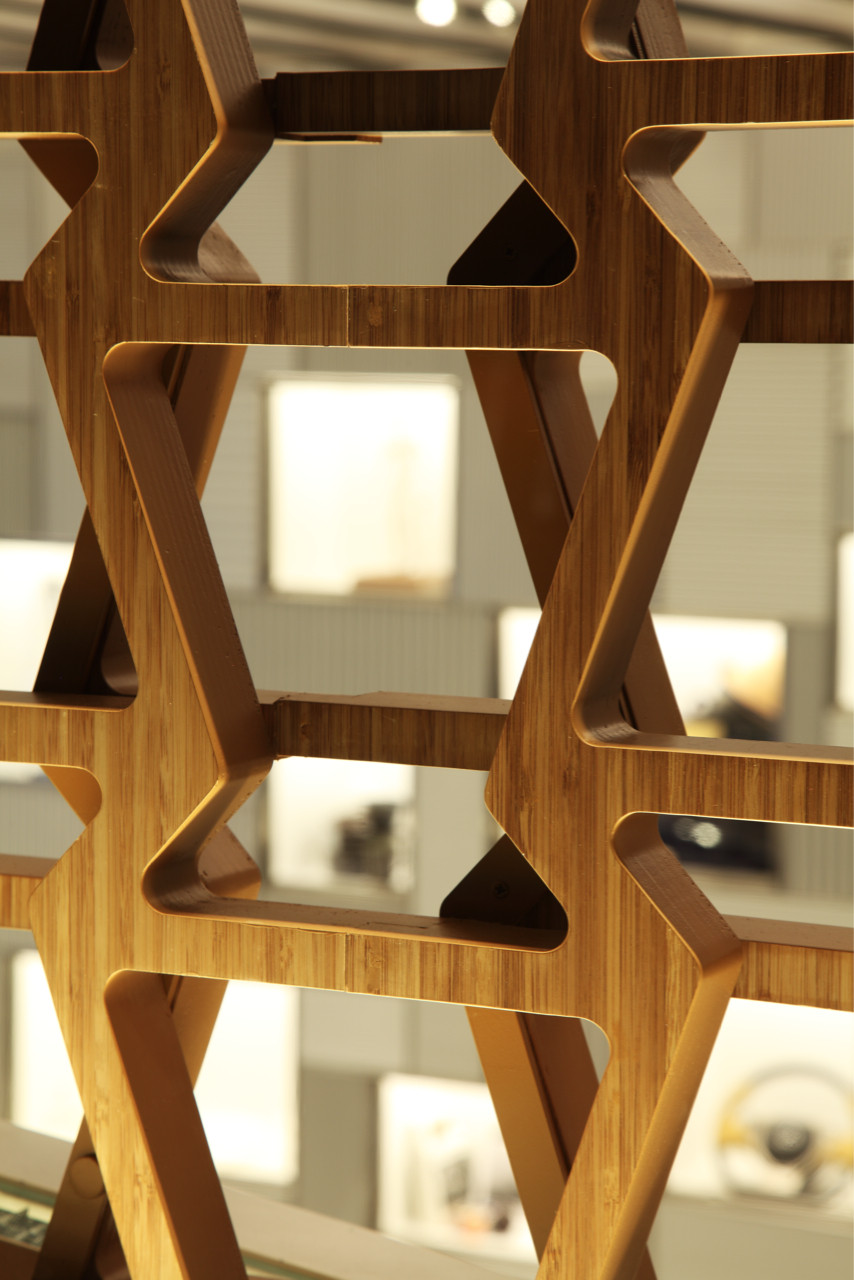
-
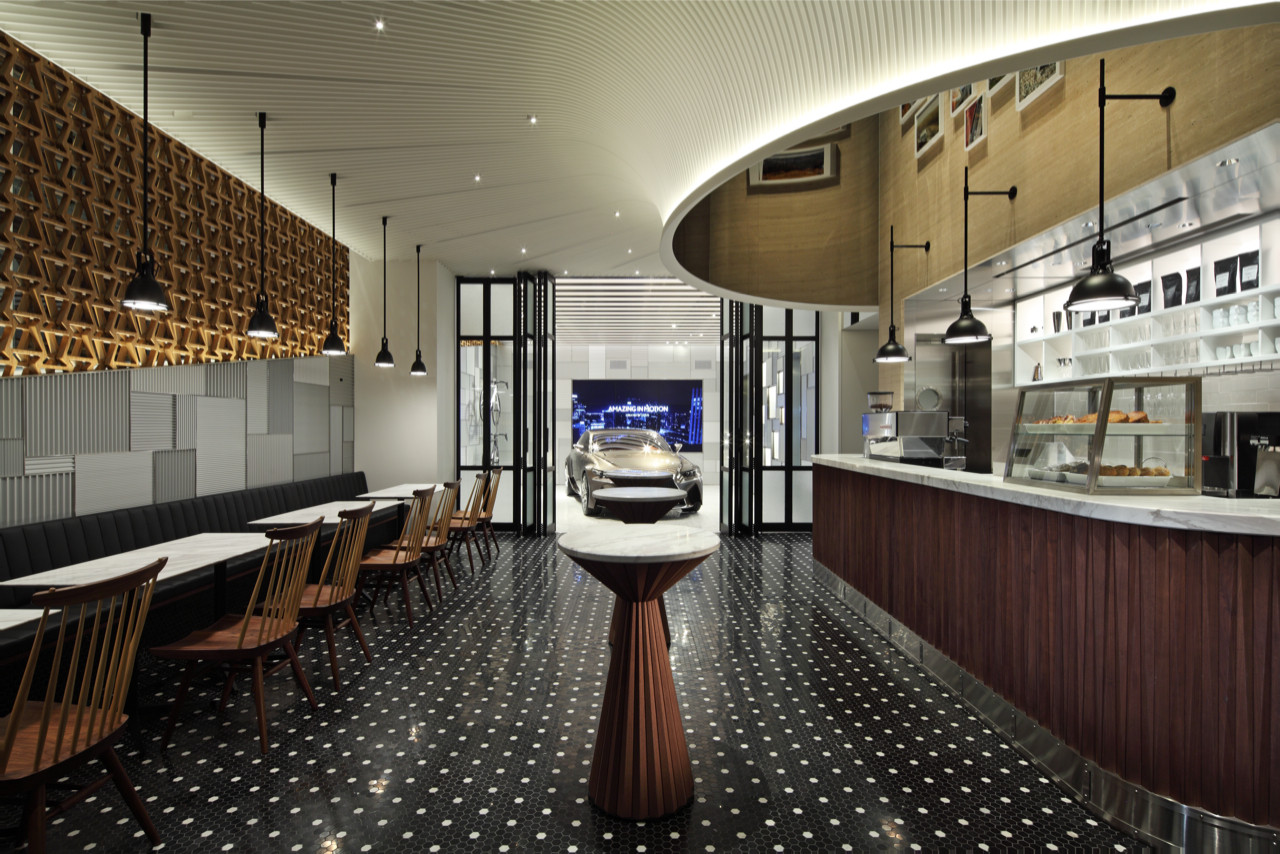
1F Cafe
-
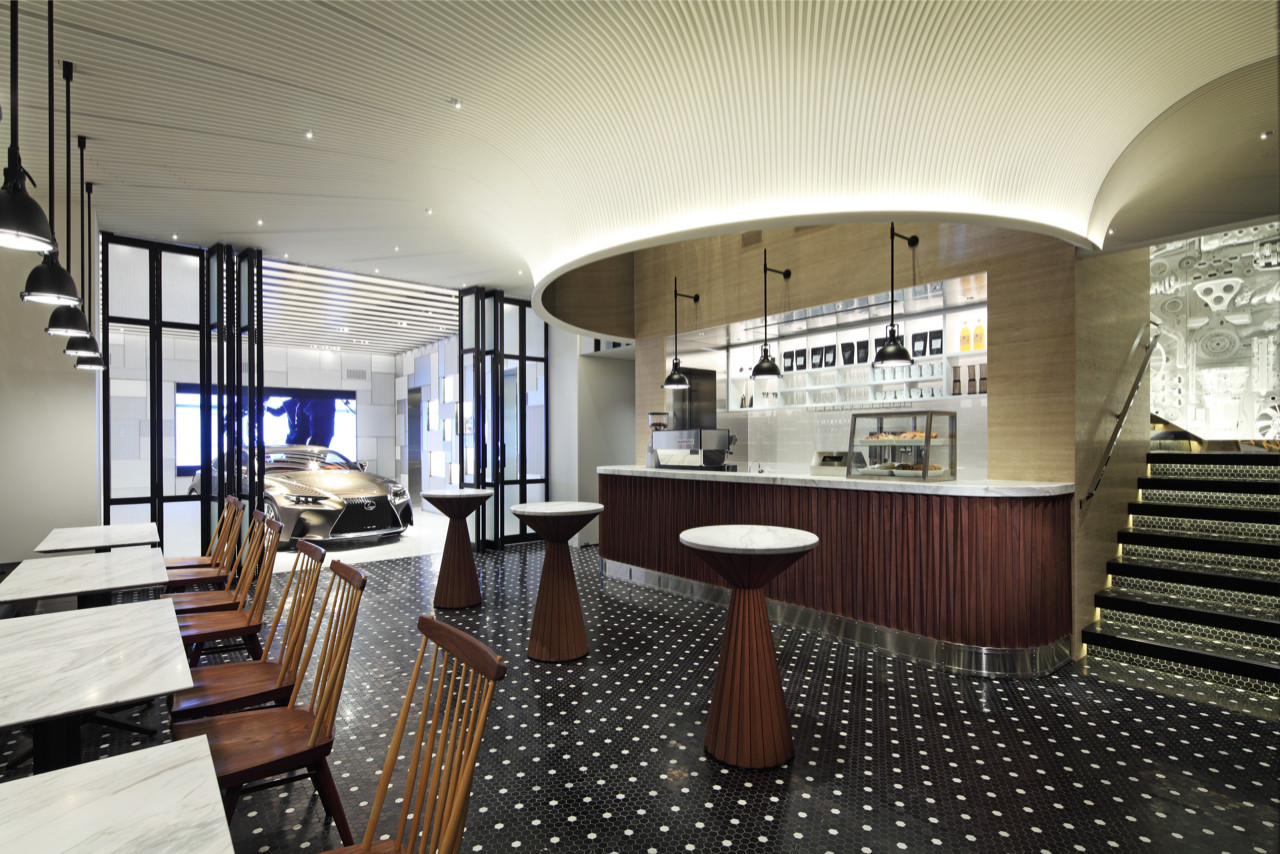
1F Cafe
-
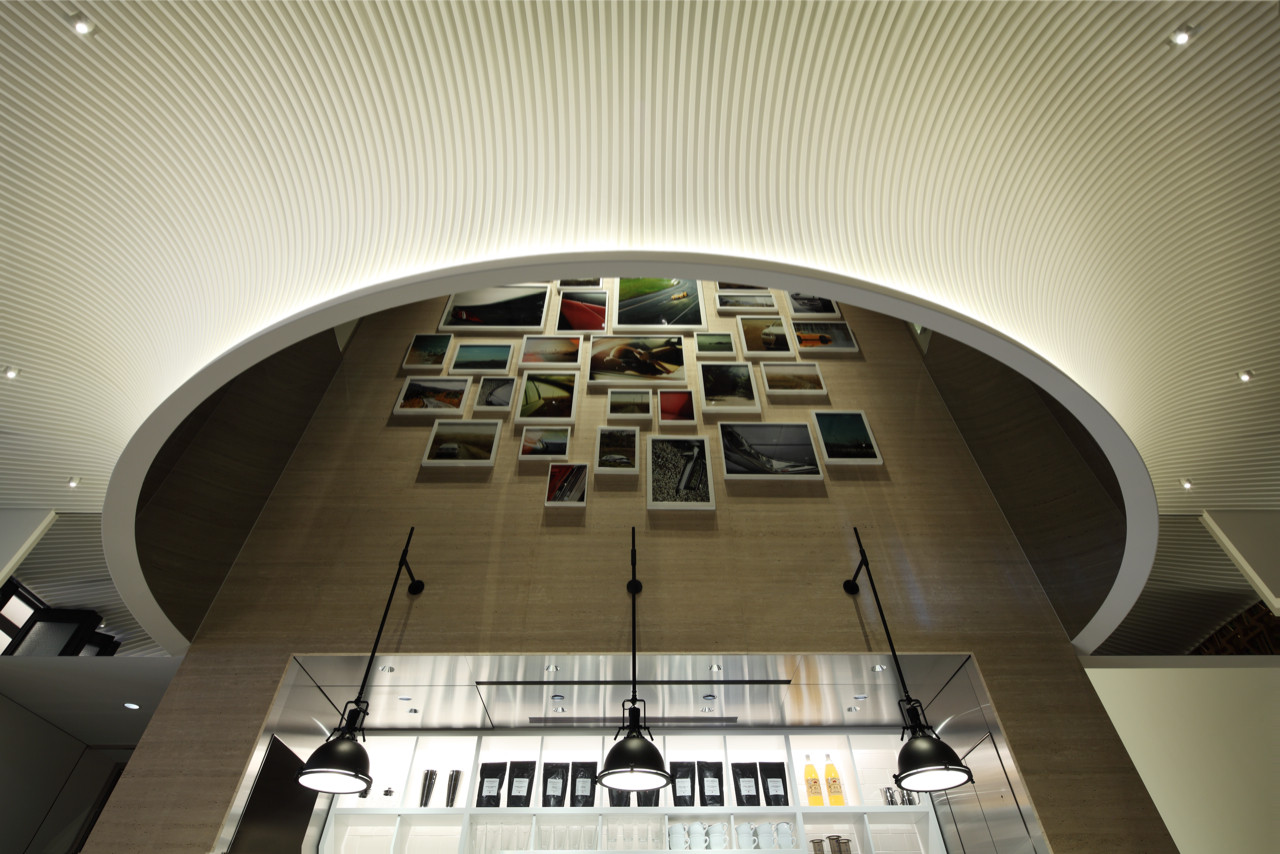
1F Cafe
-
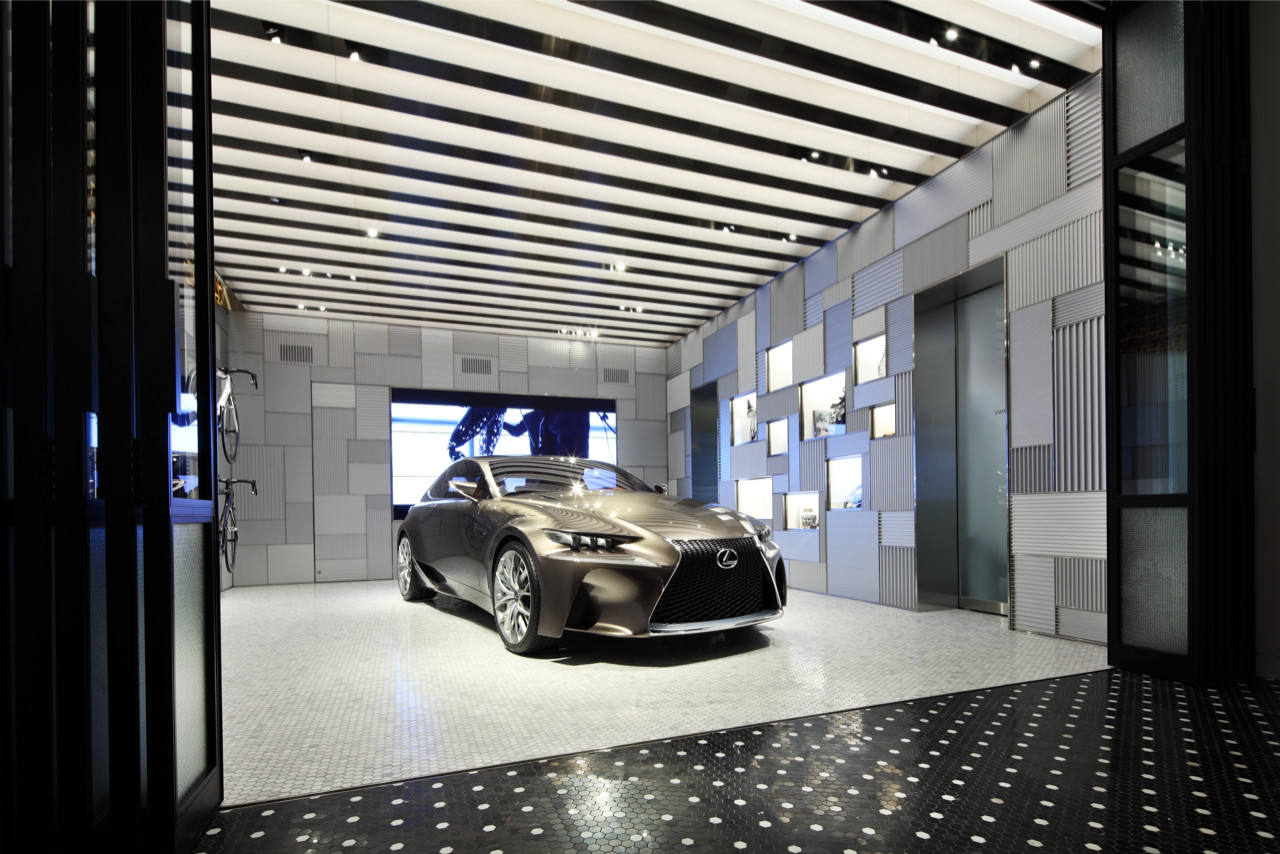
1F Garage
-
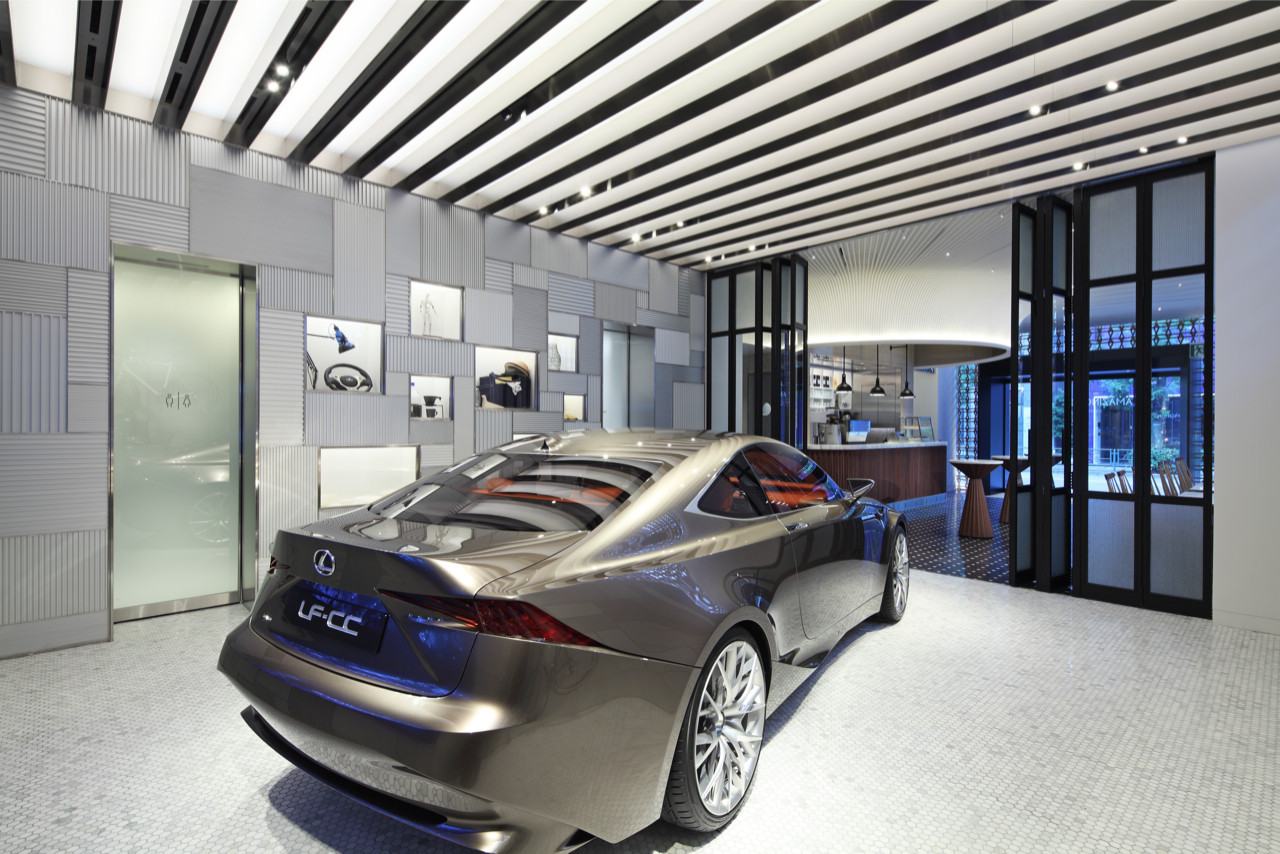
1F Garage
-
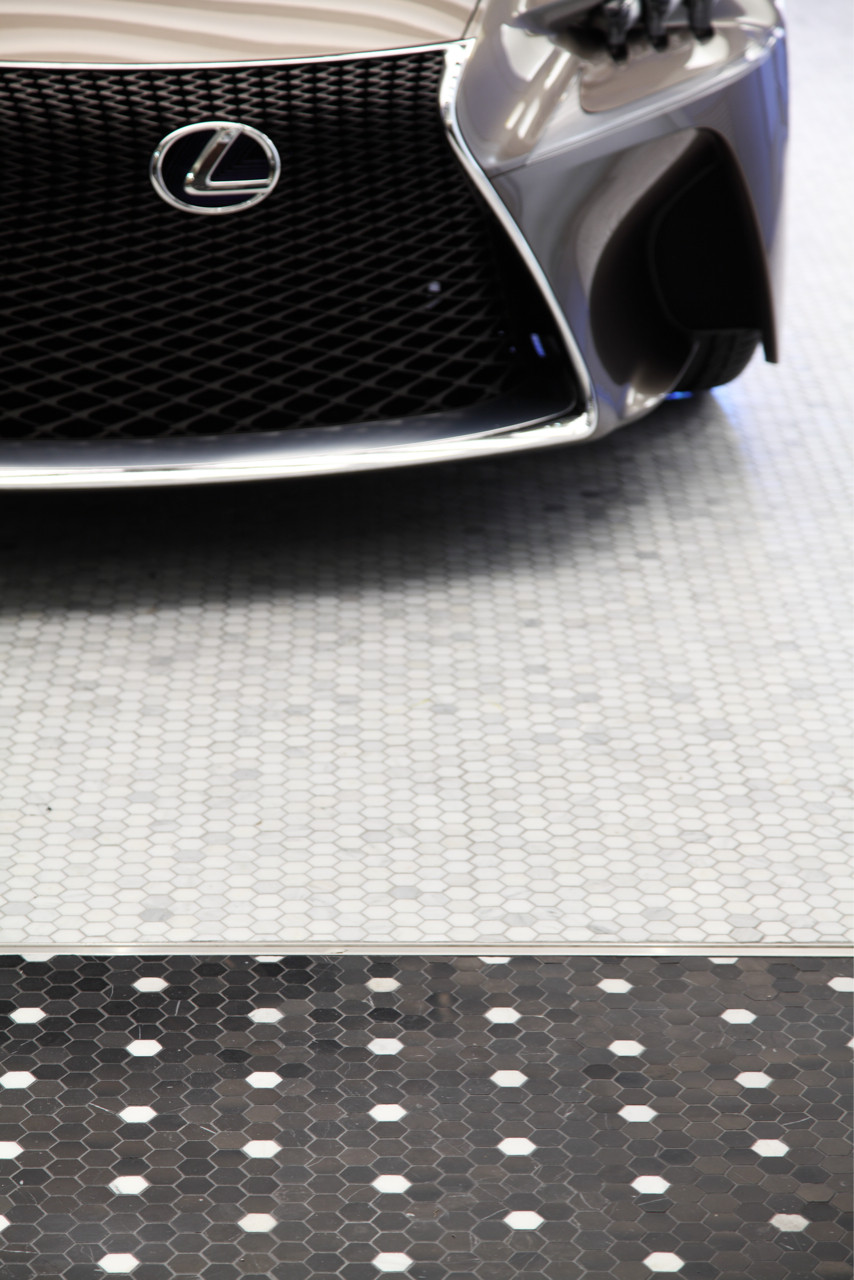
1F Garage
-
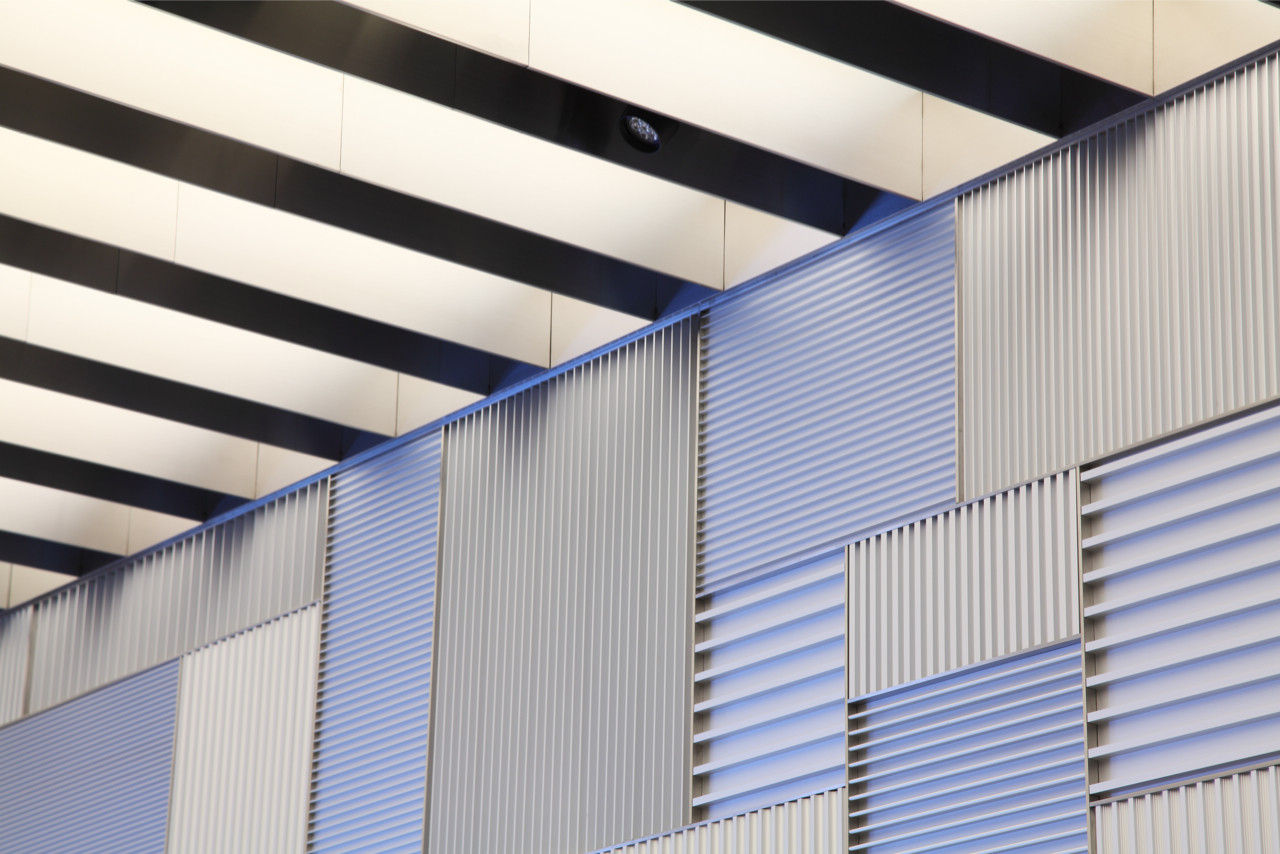
1F Garage
-
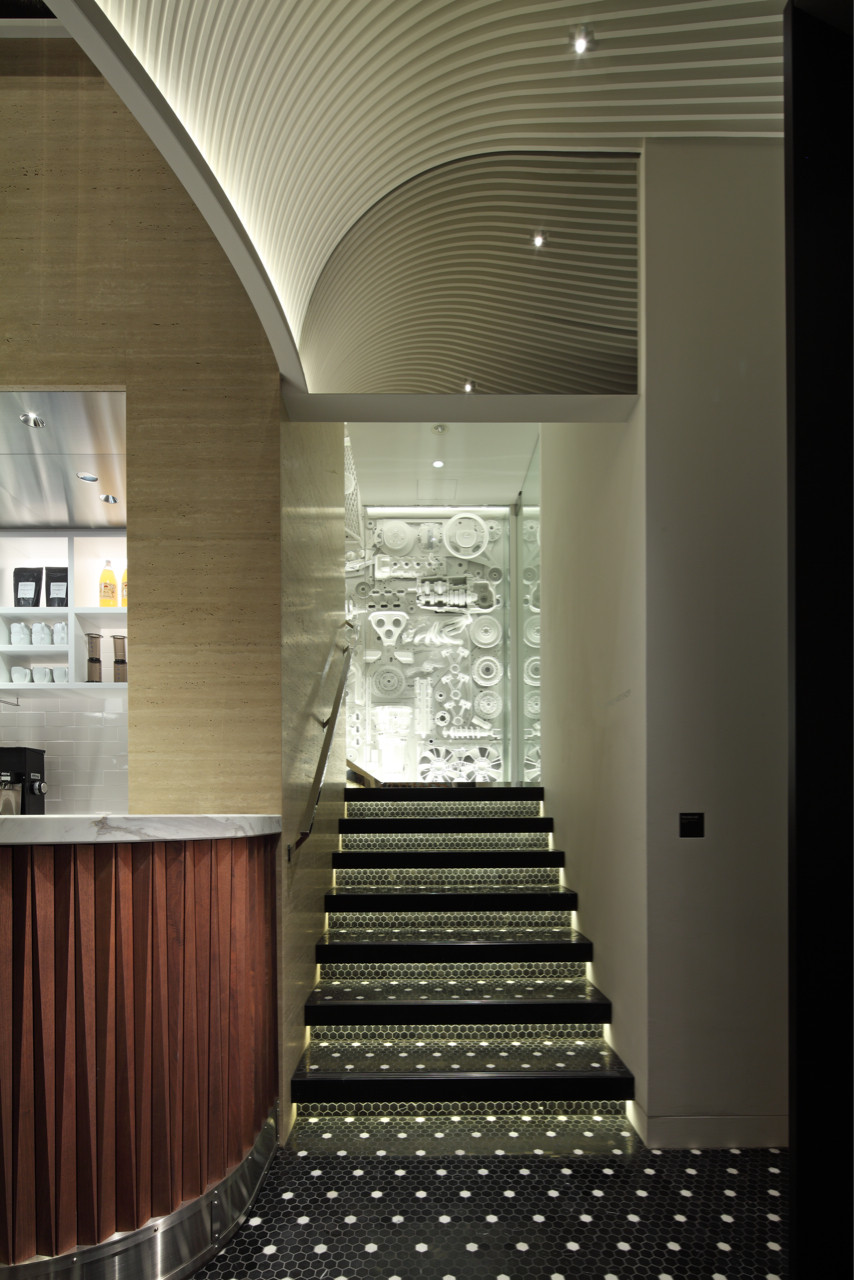
1F Cafe
-
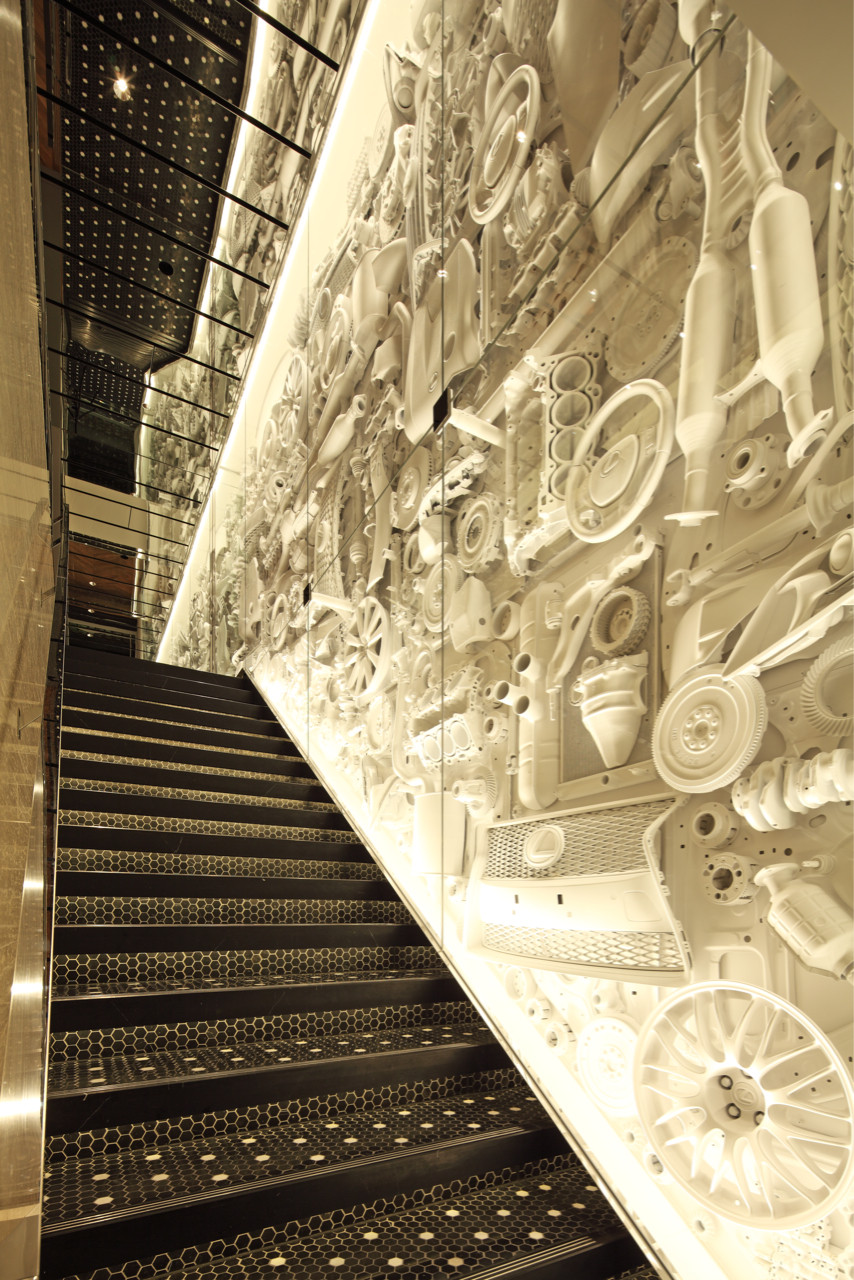
1F/2F
-
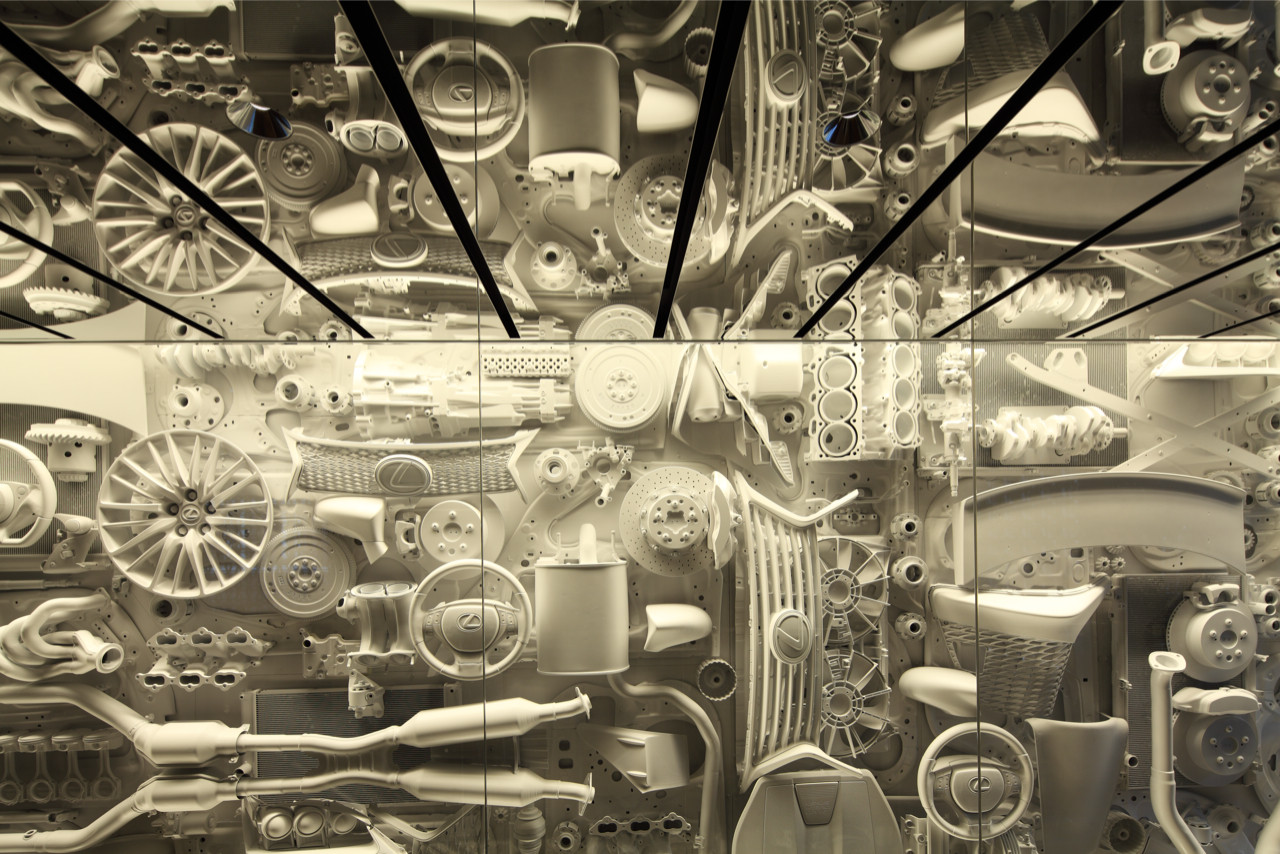
1F/2F
-
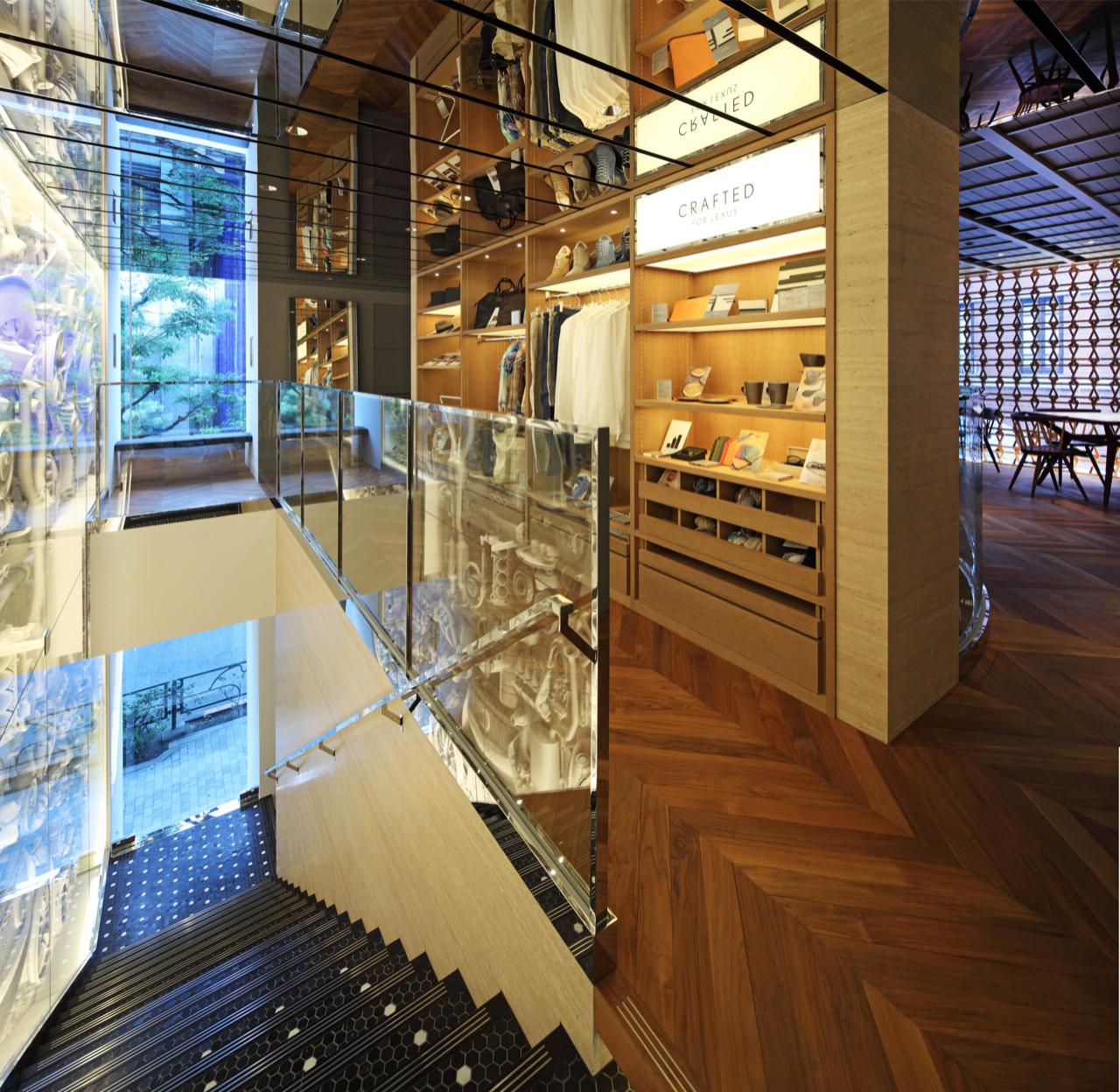
2F CRAFTED FOR LEXUS Shop
-
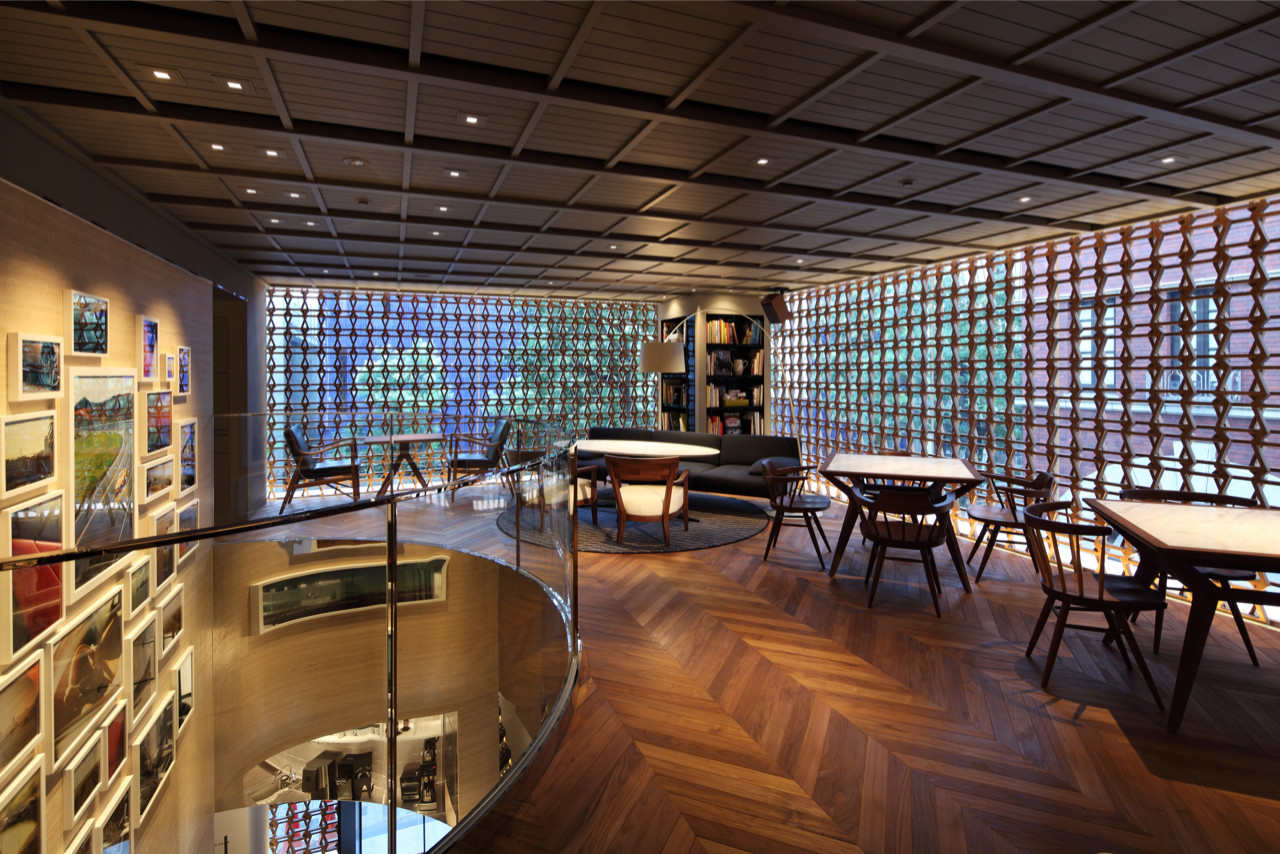
2F Lounge
-
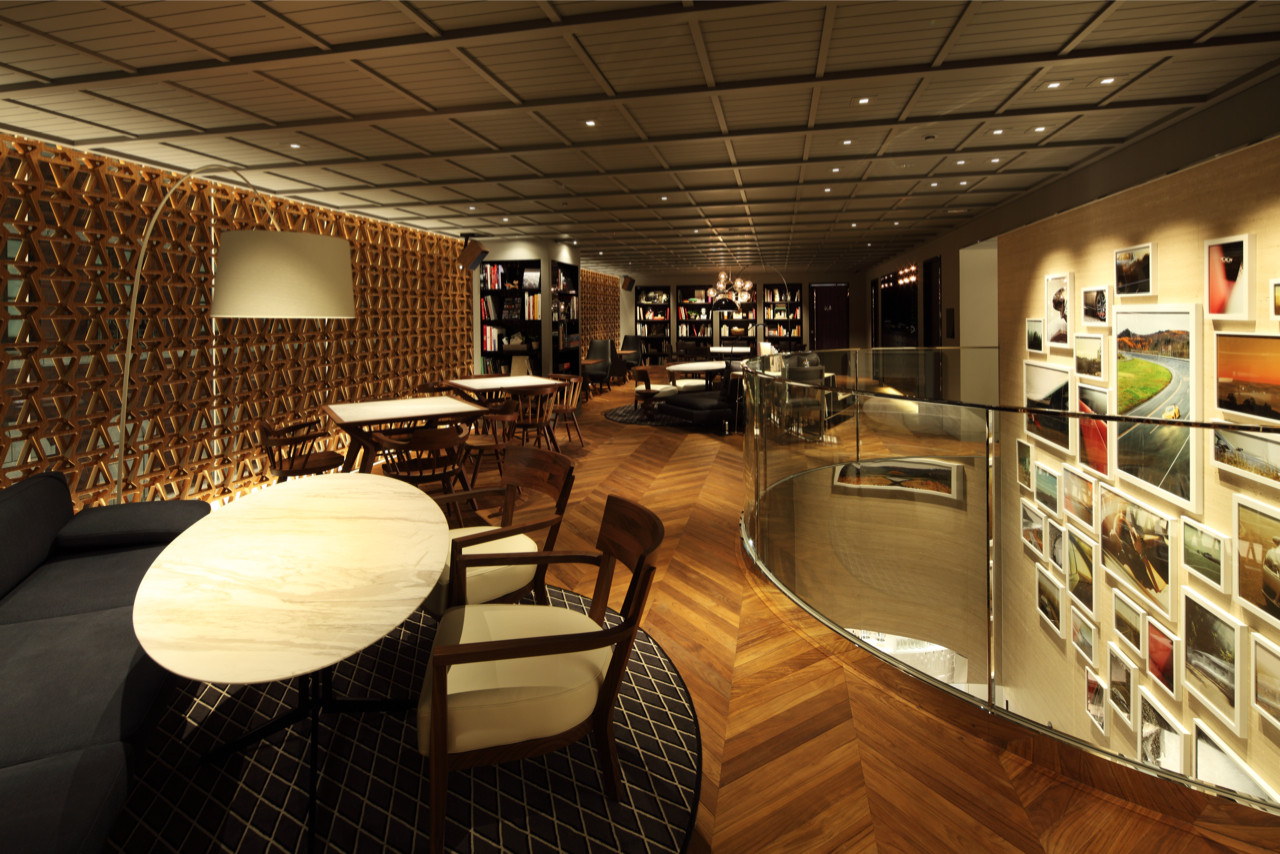
2F Lounge
-
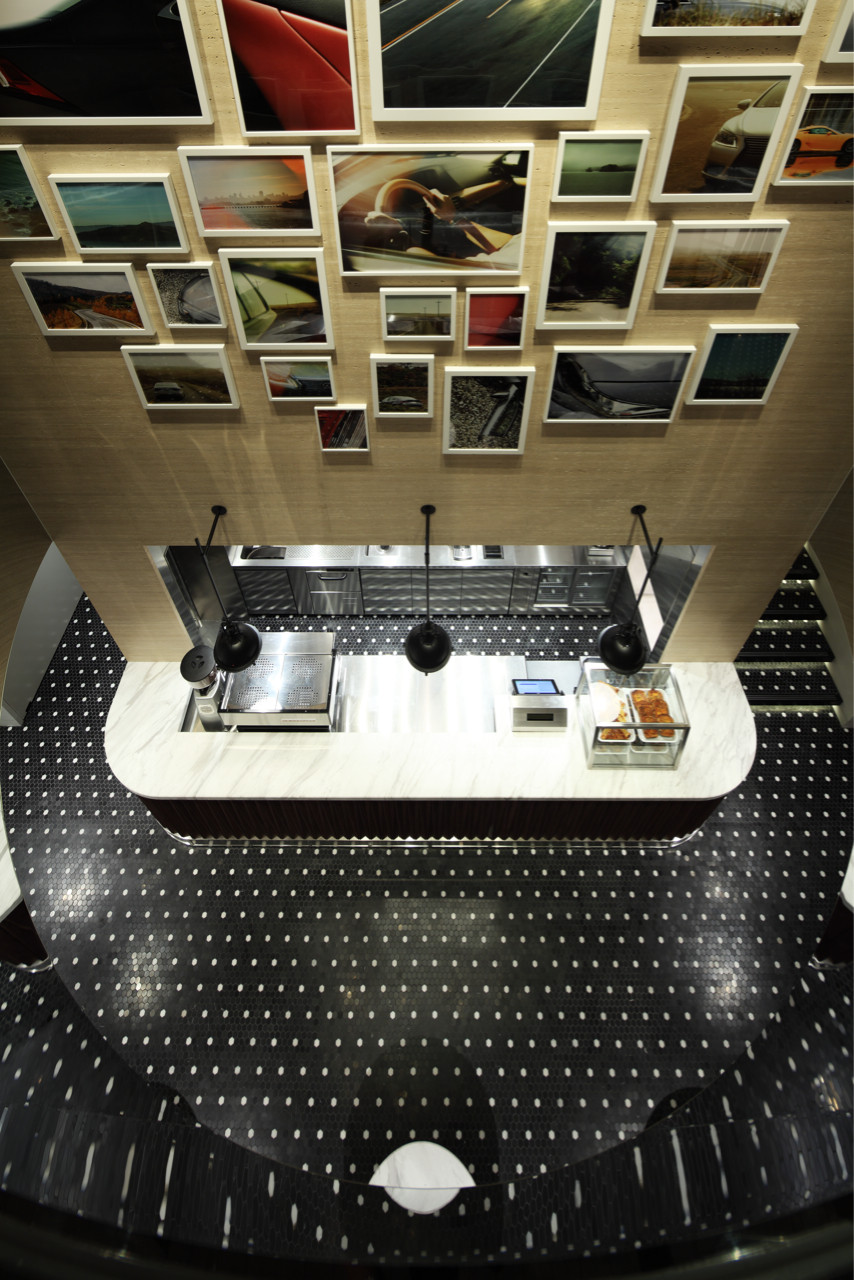
1F/2F
-
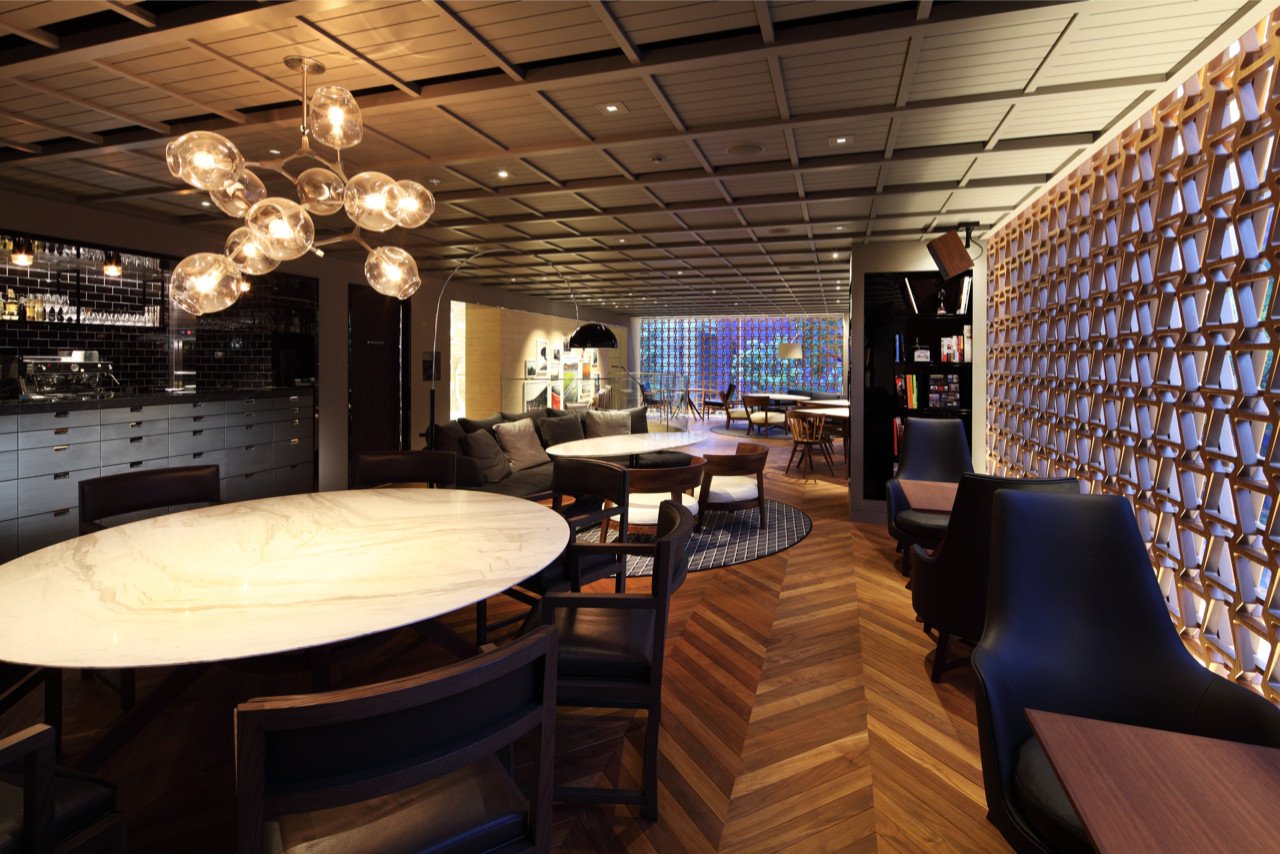
2F Lounge
-
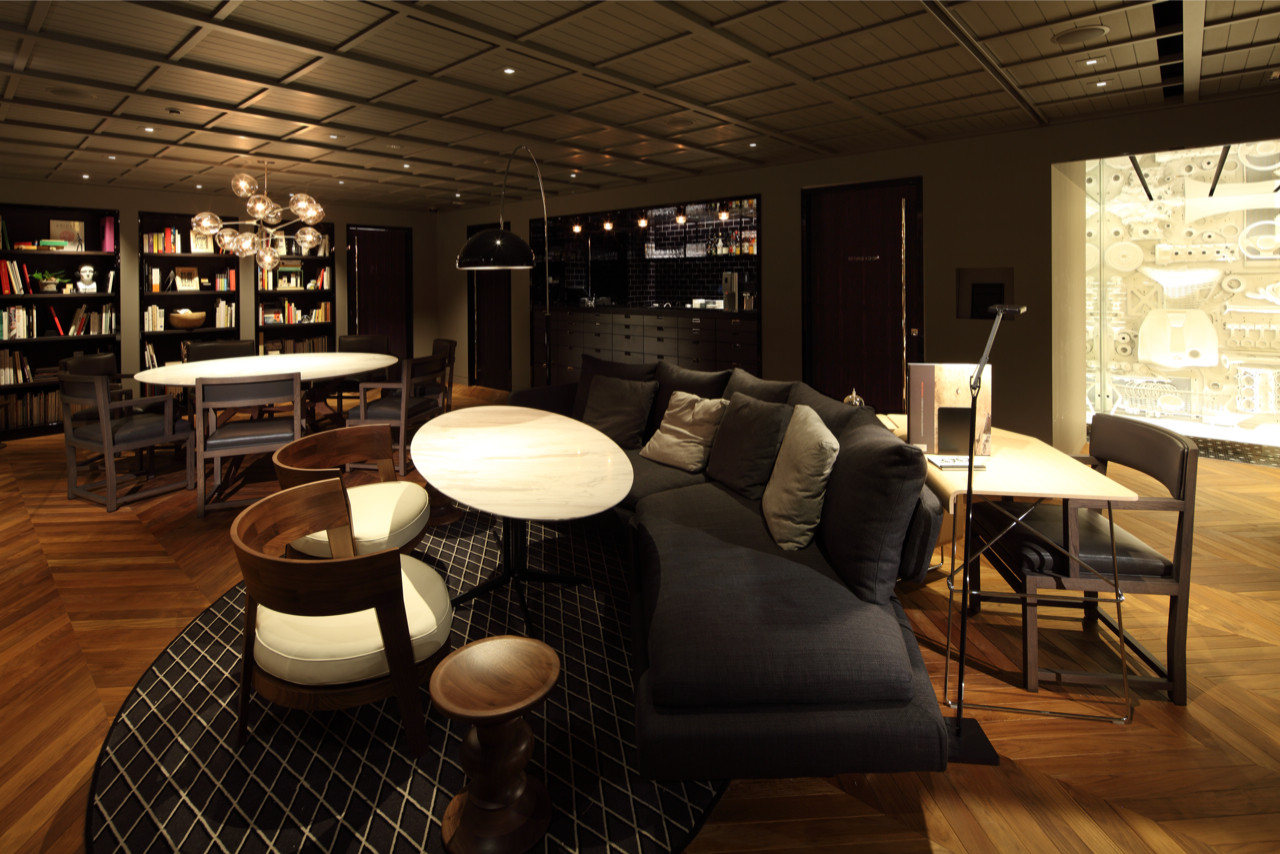
2F Lounge
-
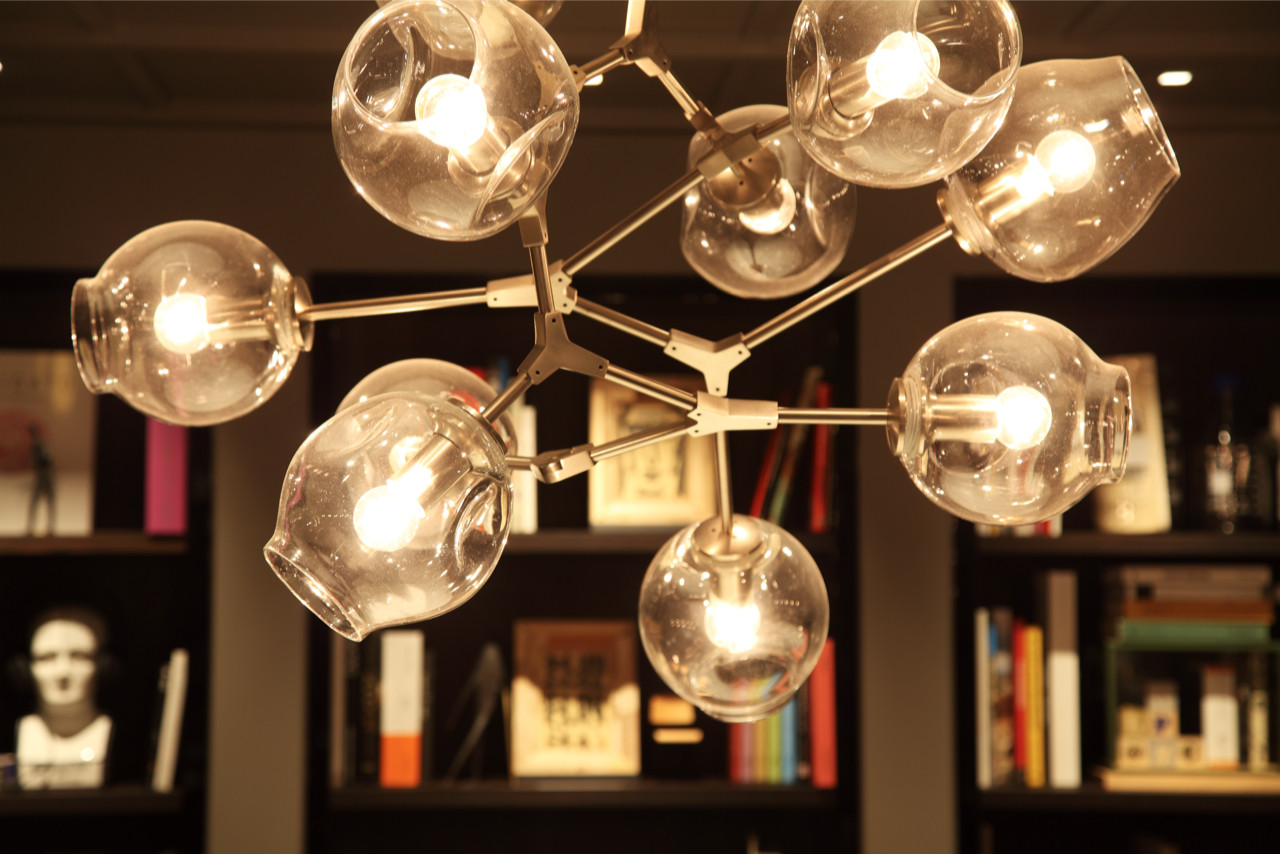
2F Lounge
-
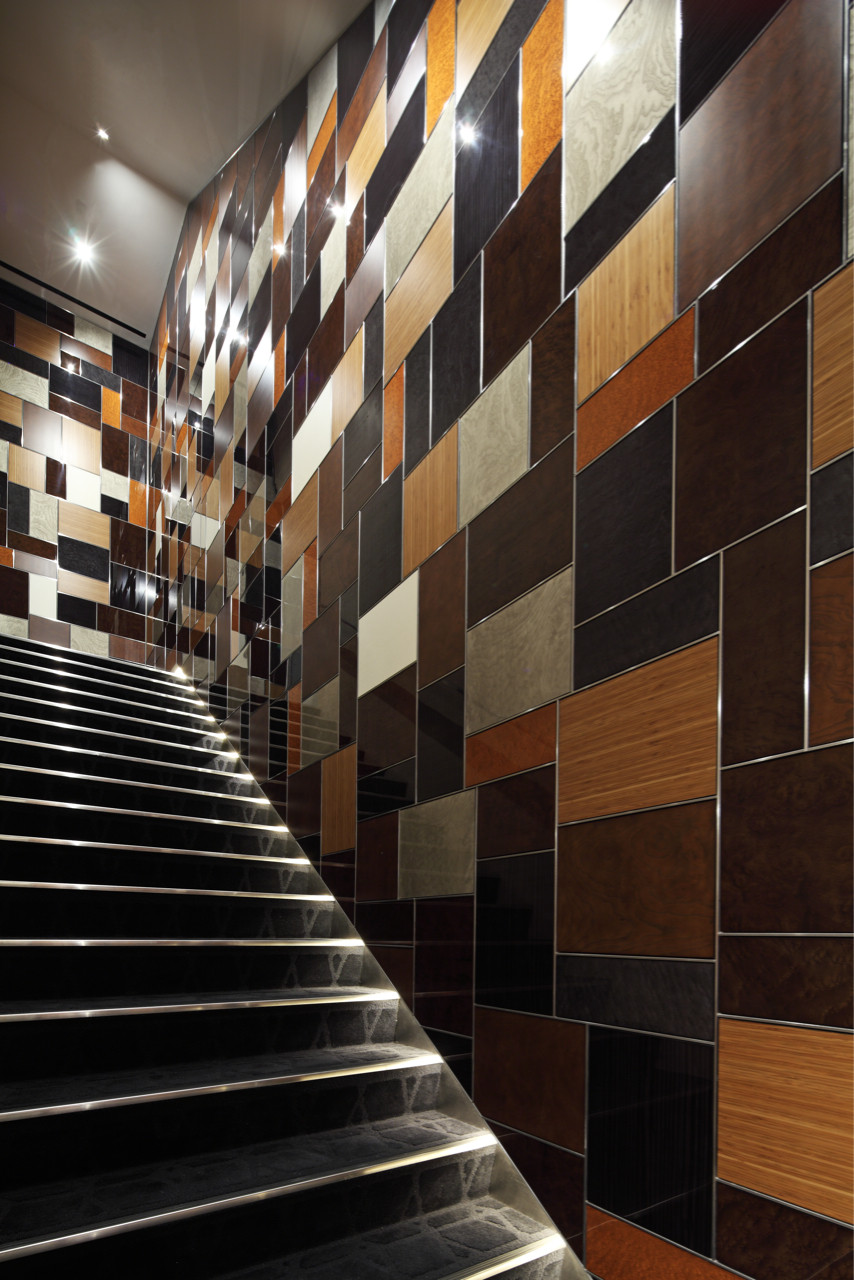
-
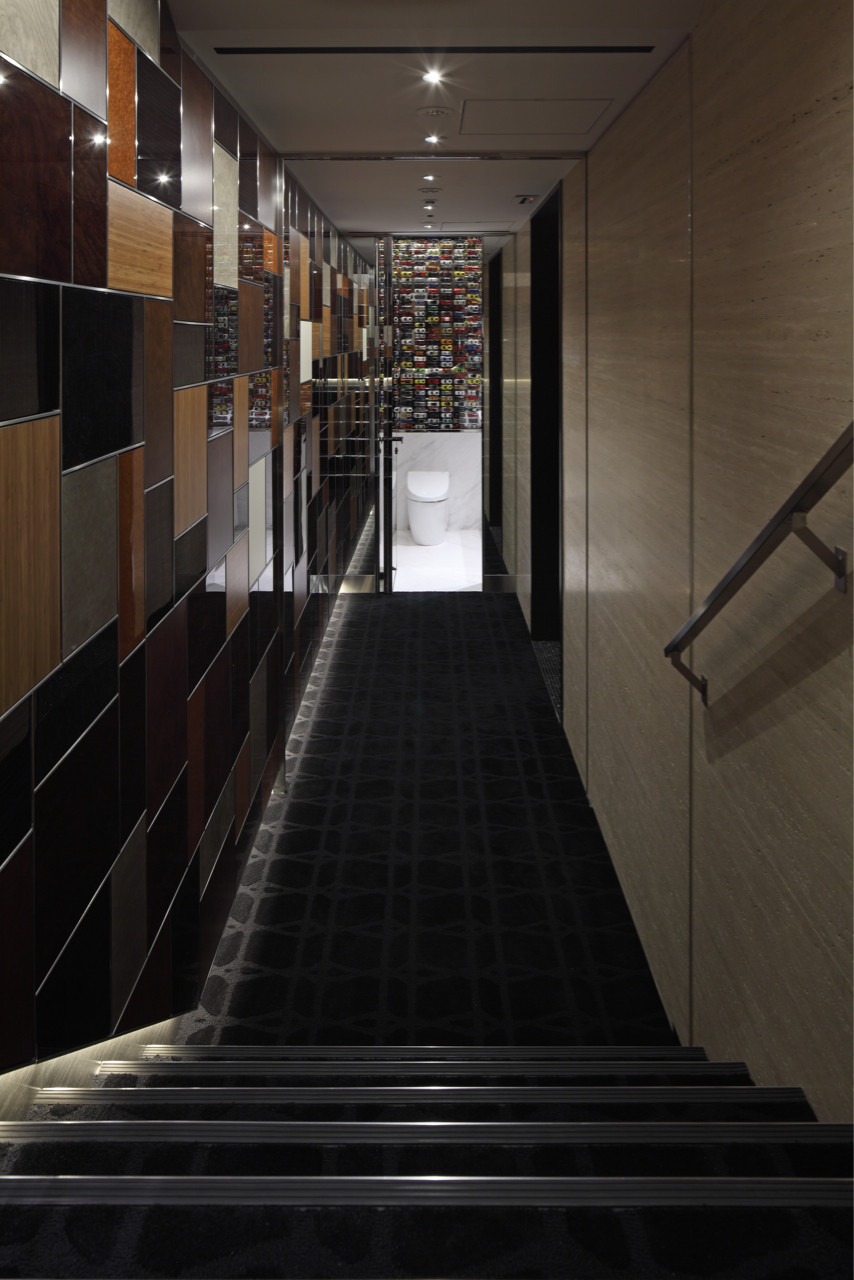
-
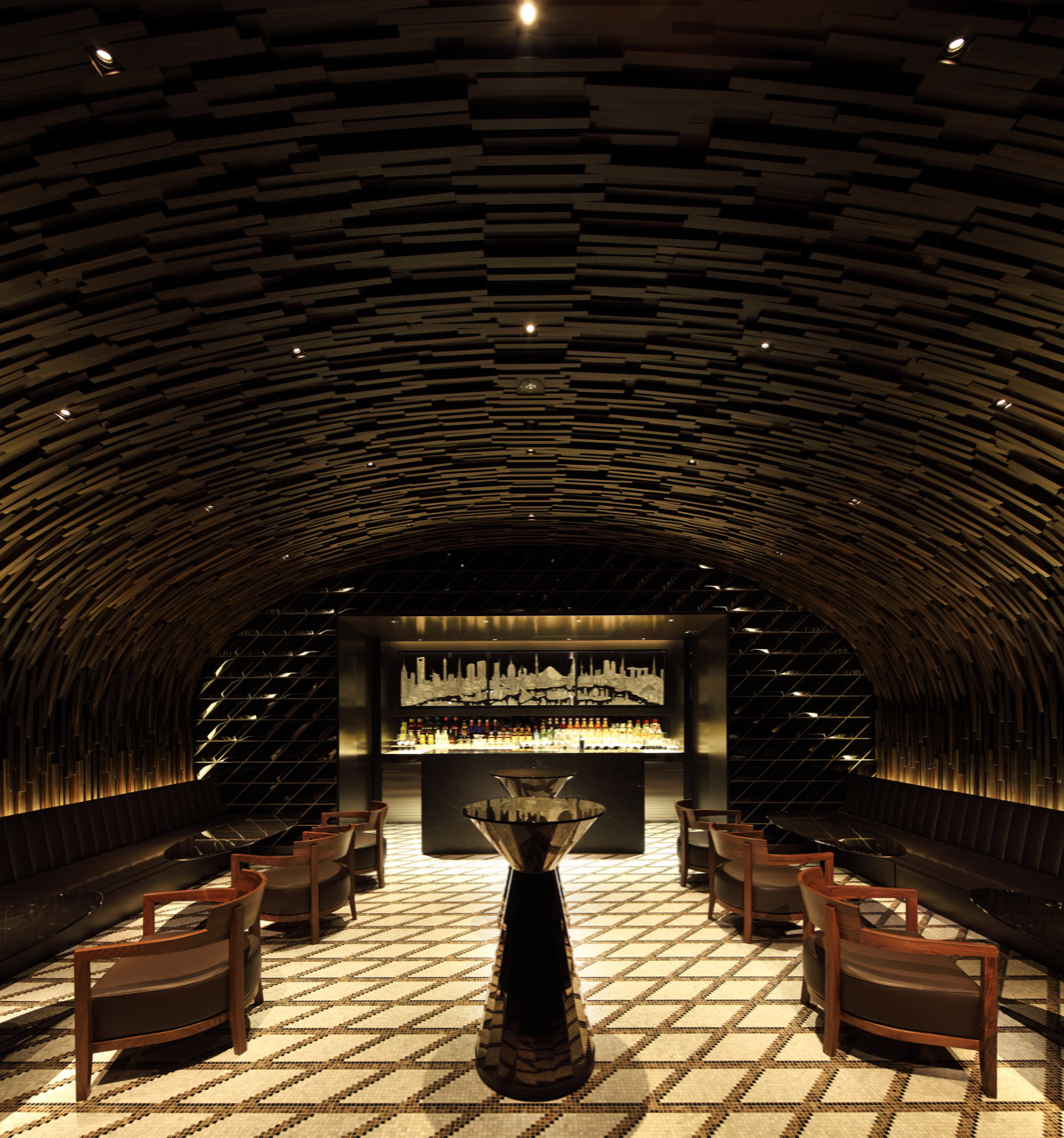
-
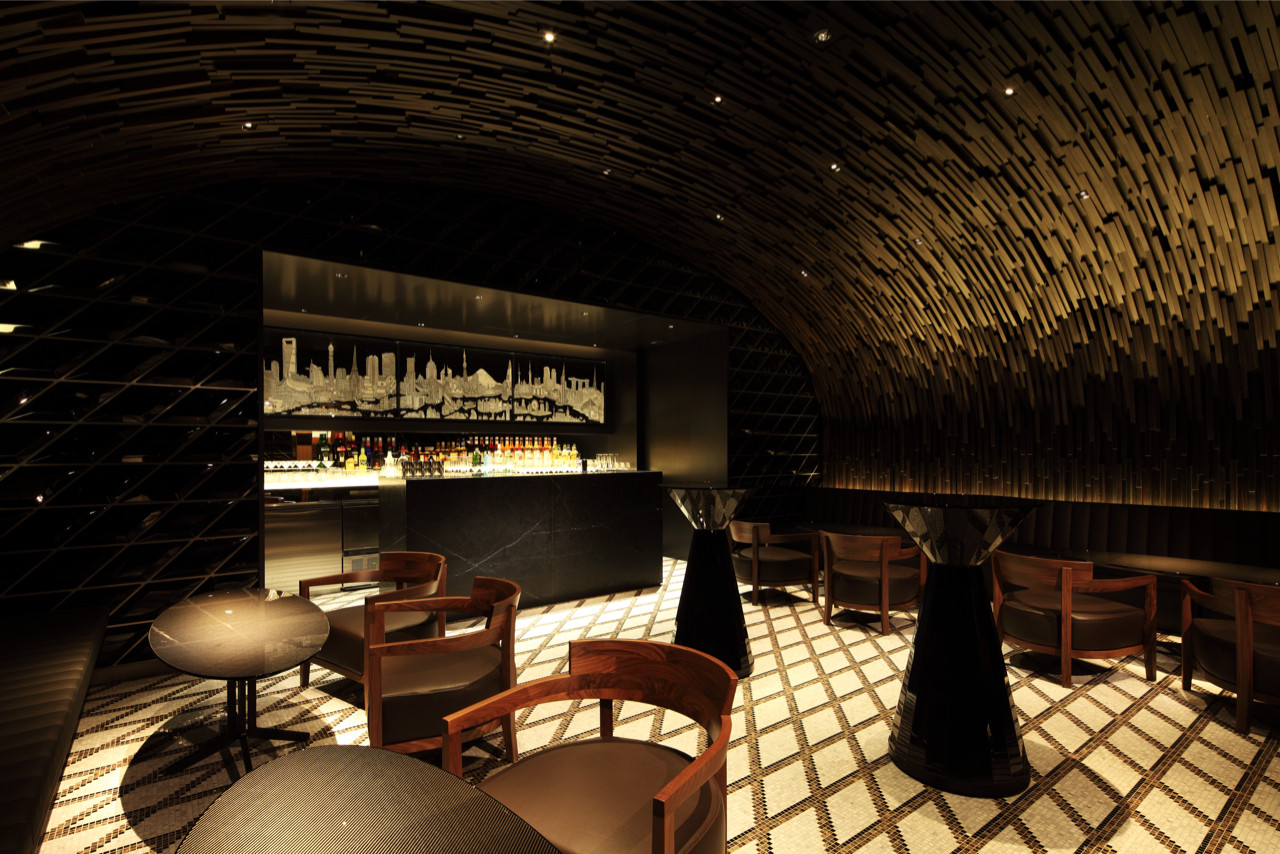
-
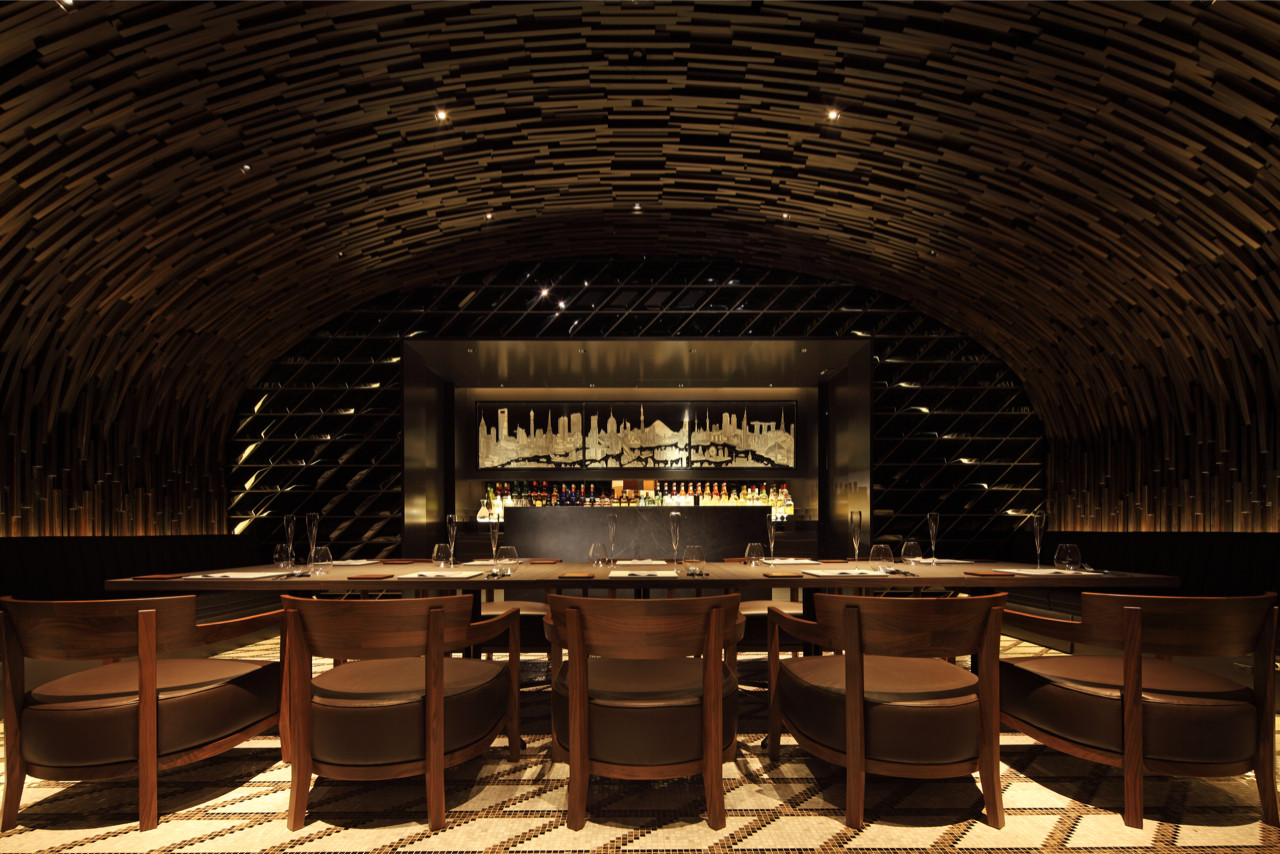
-
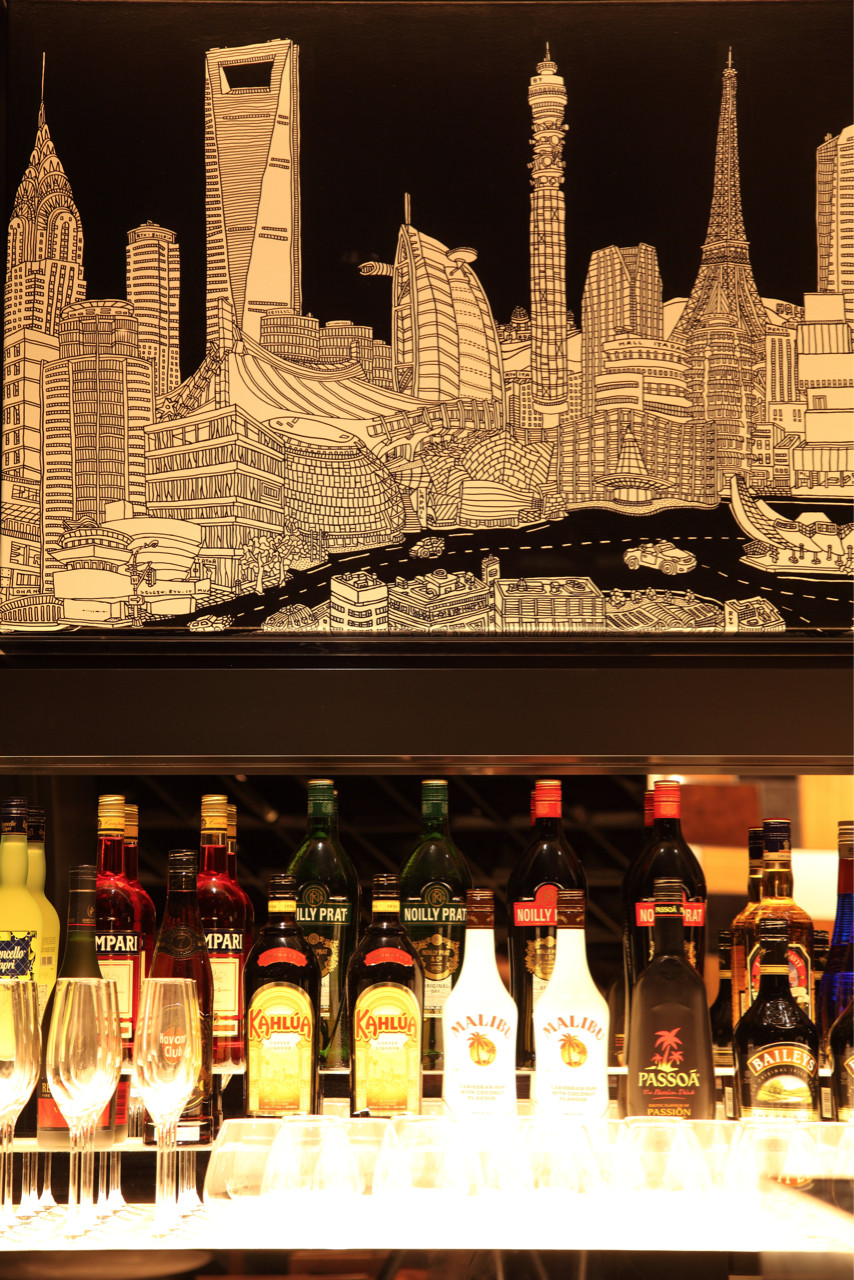
-
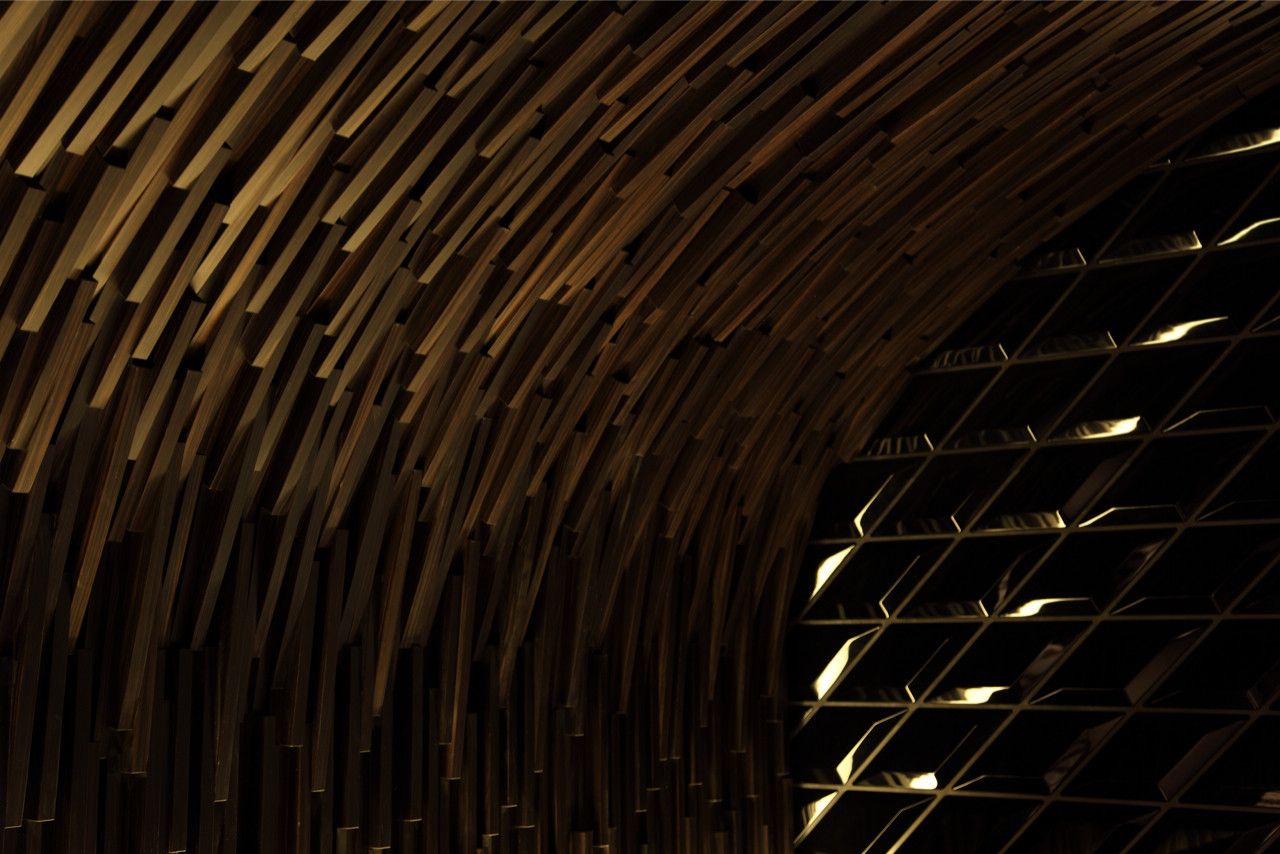
-
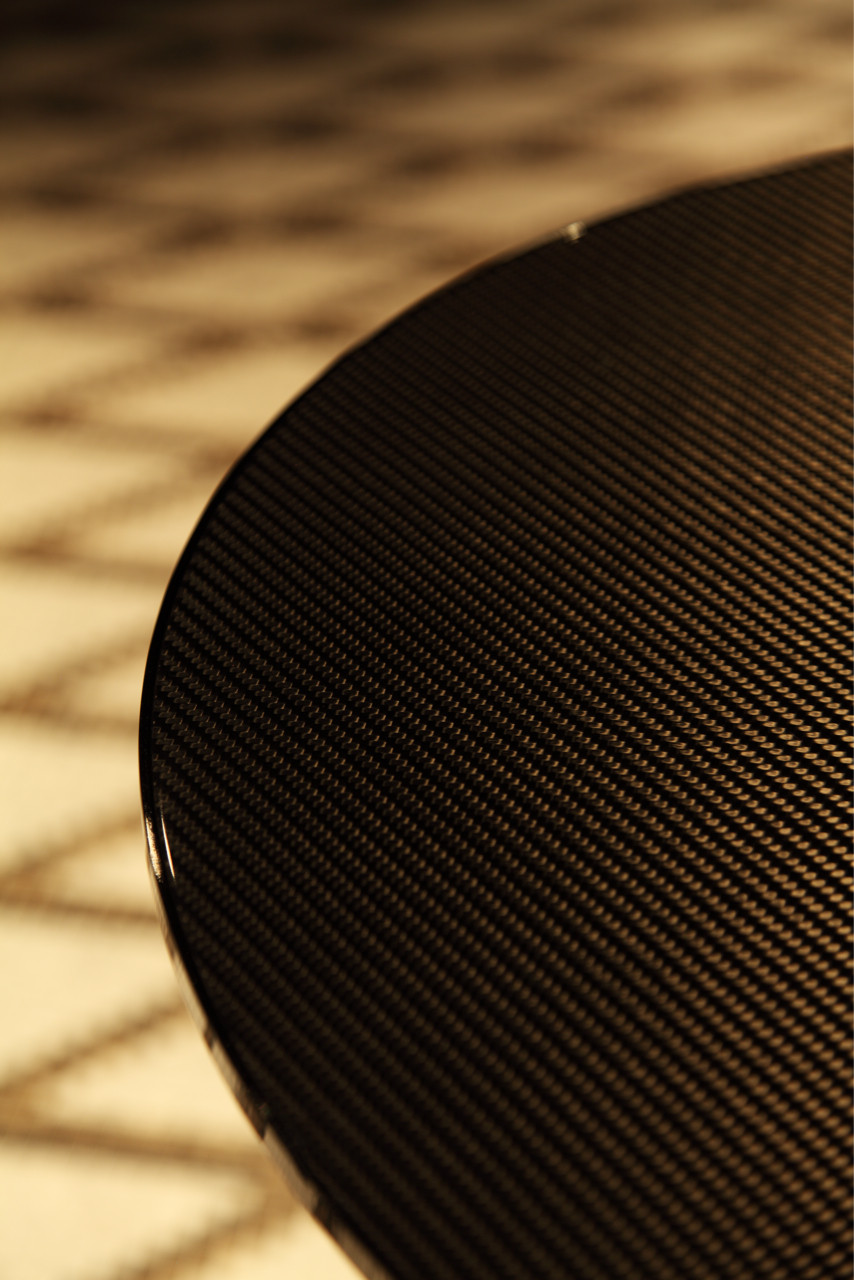
-
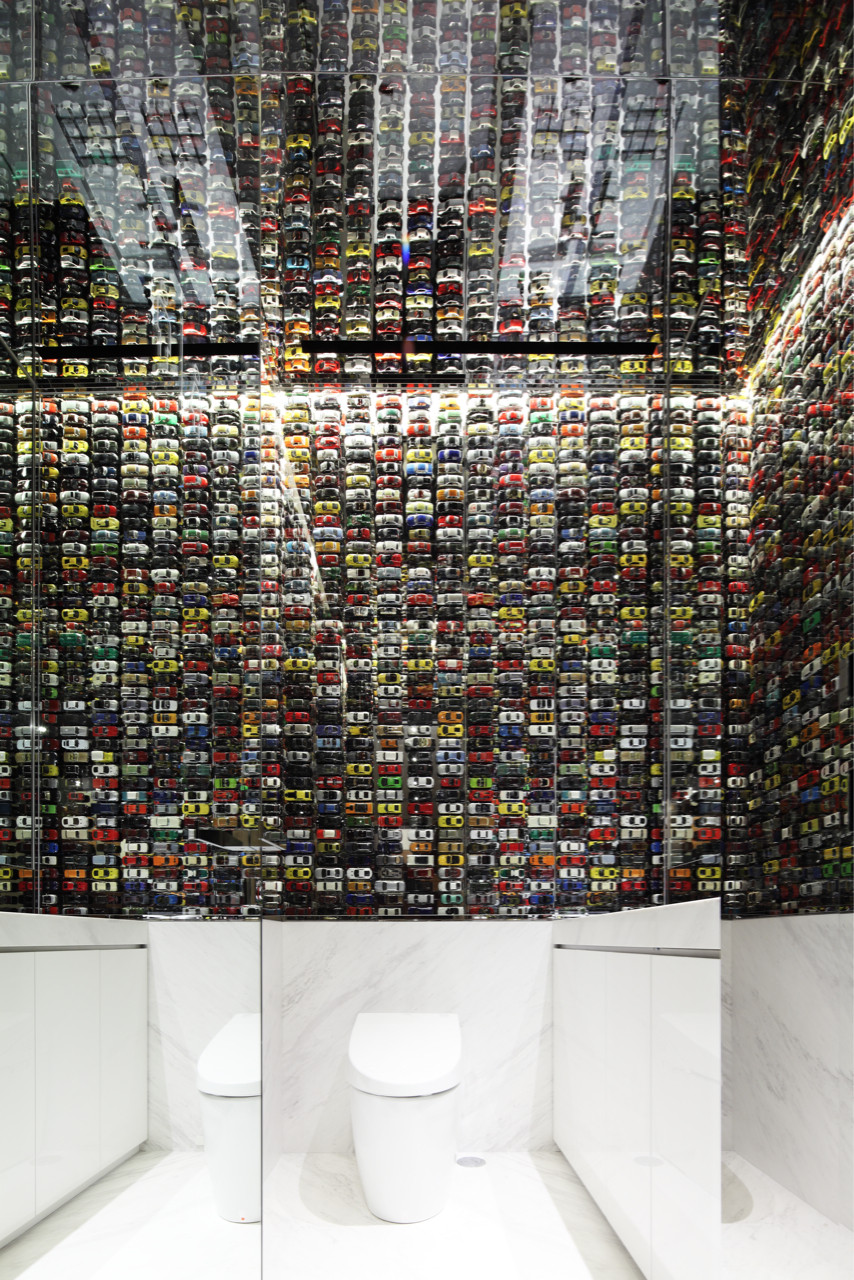
INTERSECT BY LEXUS - TOKYO: Minami-Aoyama 4-21-26, Minato-ku, Tokyo
- CATEGORY:Branding Space / Branding Space
- Eatery / Restaurant
- Eatery / Cafe
- Retail / Goods
- Retail / Gallery
- URL:
- CREDITS:Concept & logo design: Winkreative
- Sound produce: Towa Tei
- Artwork: Ryu Itadani
- COPYRIGHT:photo:Kozo Takayama