WONDERWALL
the SOHO
This project involves the architectural design direction and interior design for a new hub created for creators, equipped with spaces and facilities comparable to a hotel. The exterior boasts a chic monochromatic appearance, but upon entering, the atmosphere transforms dramatically. One is greeted by boldly colored walls extending to the top floor. Within the facility, there is a lobby lounge featuring meeting spaces and a library, an open kitchen cafe-restaurant inspired dining area, and on the top floor, amenities such as a spa, fitness center, and bar lounge. By incorporating high-quality design into these shared spaces, the overall potential of the facility is elevated.
-
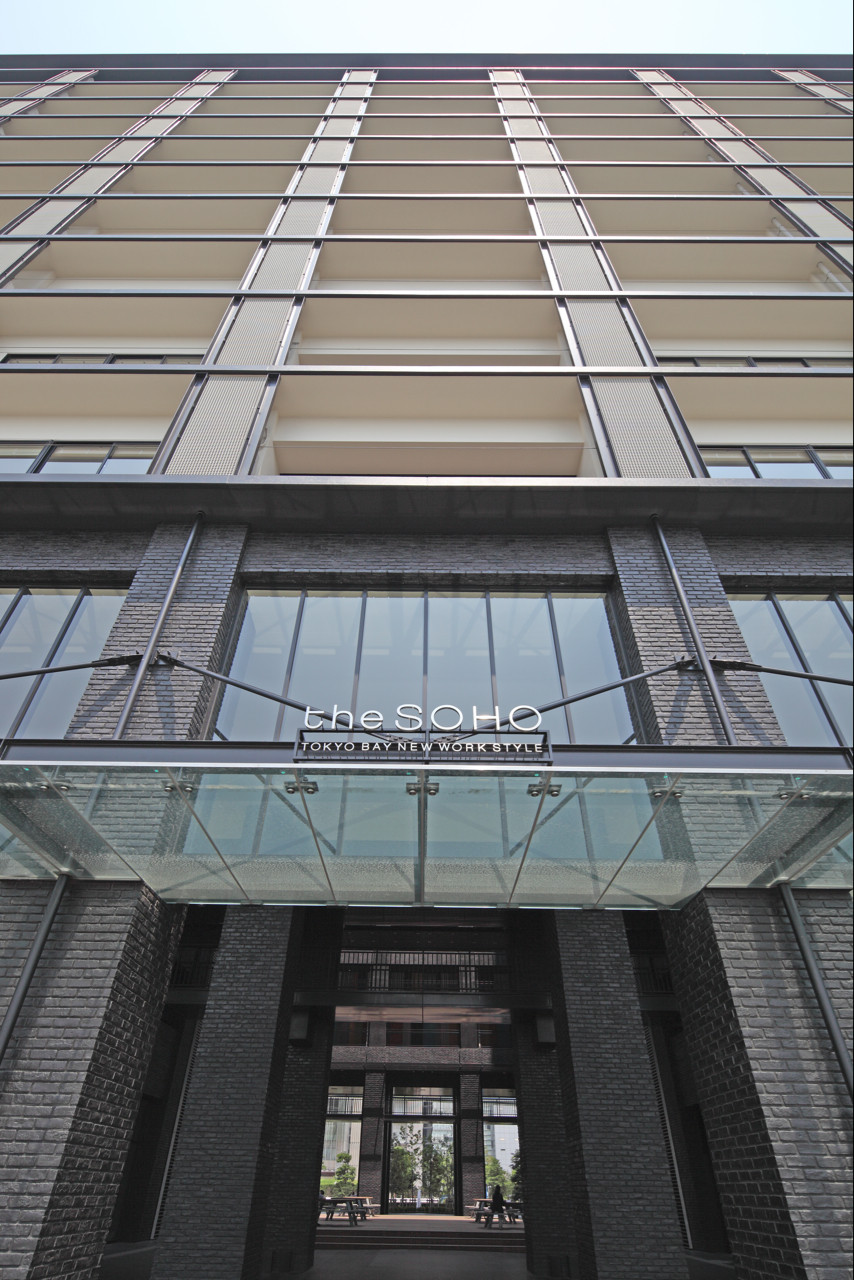
-
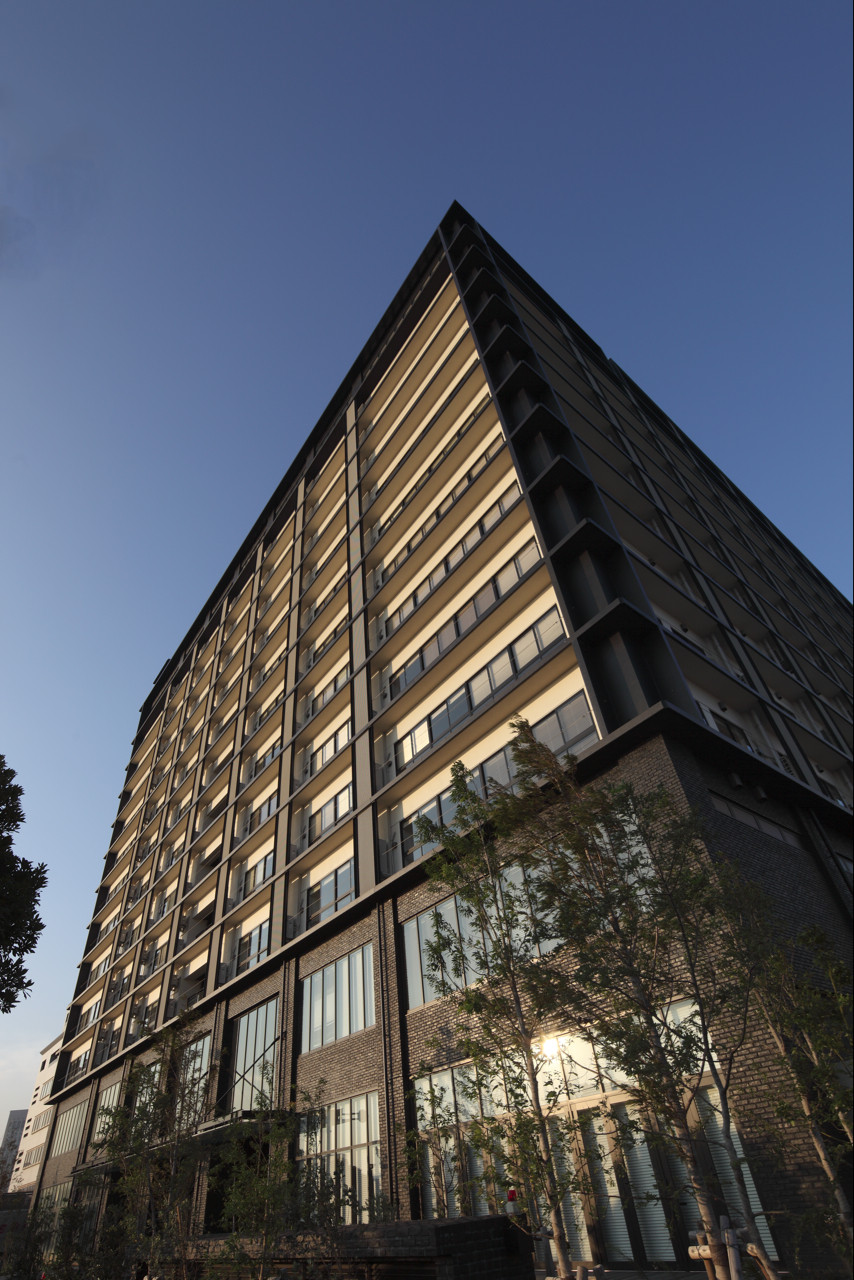
Exterior
-
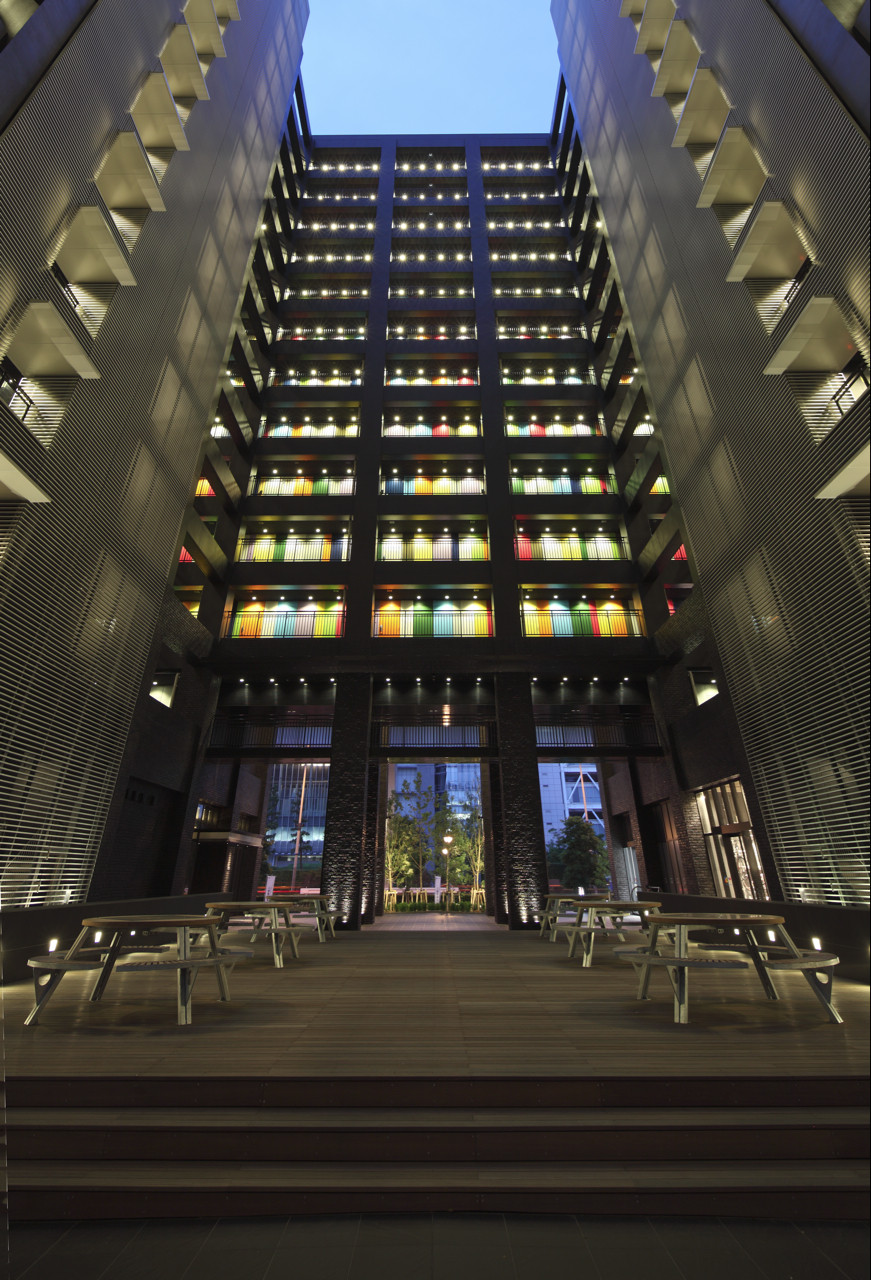
Multi-colored wall.
-
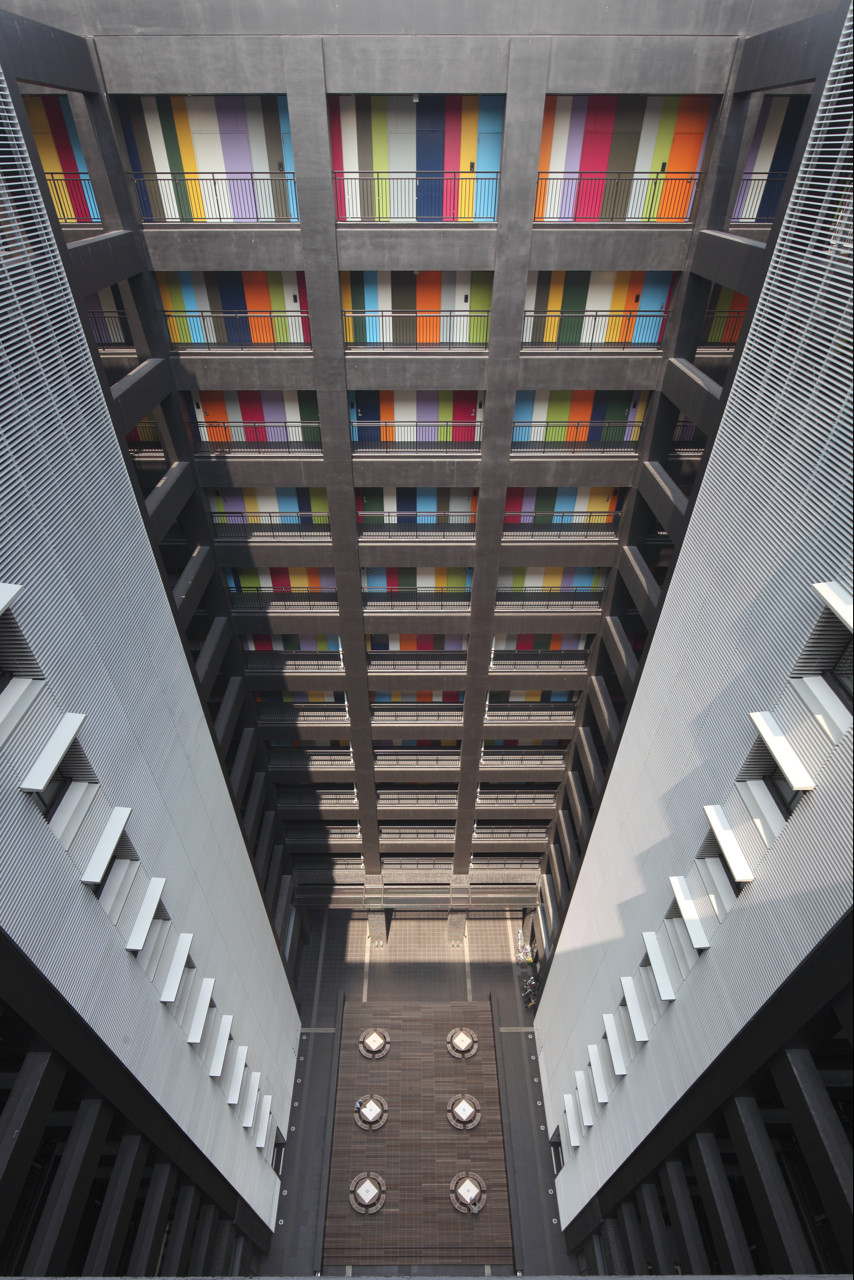
-
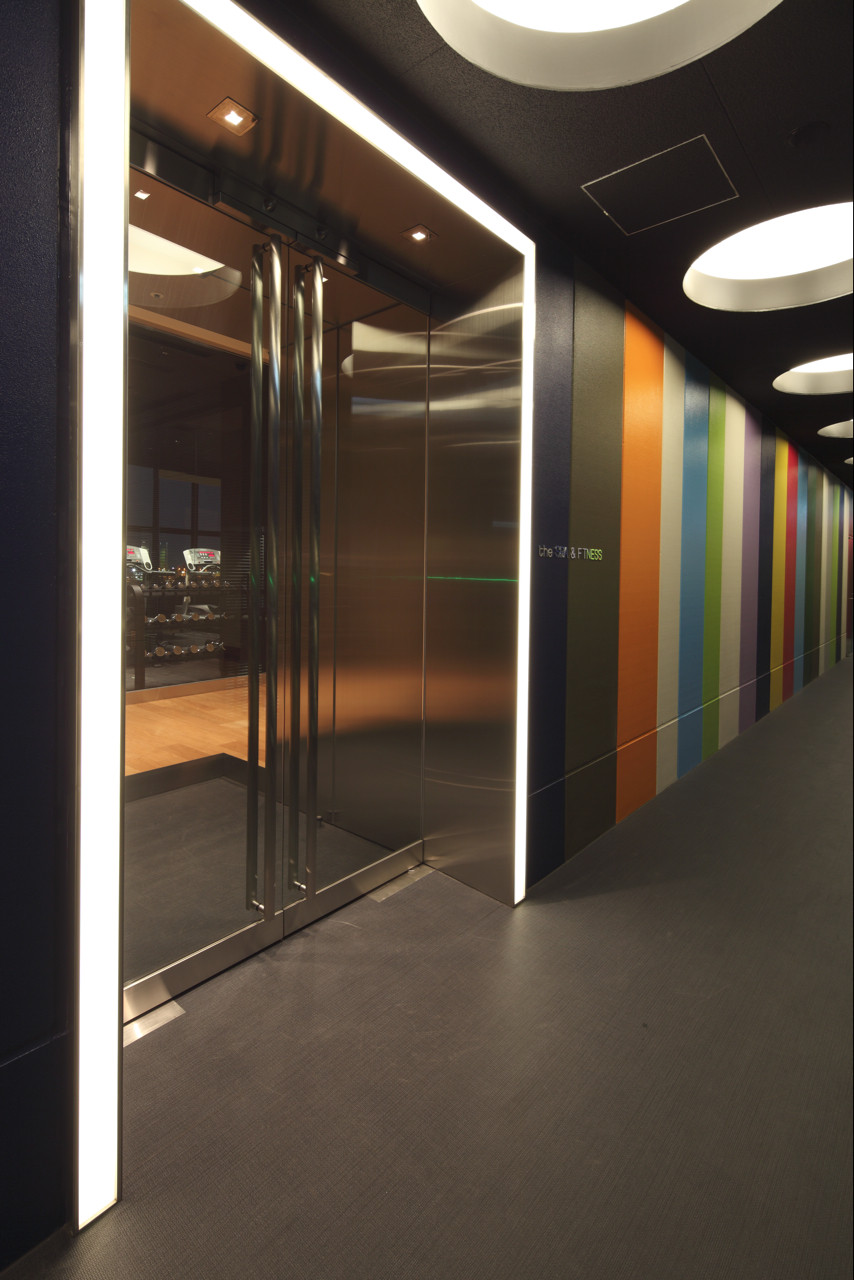
-
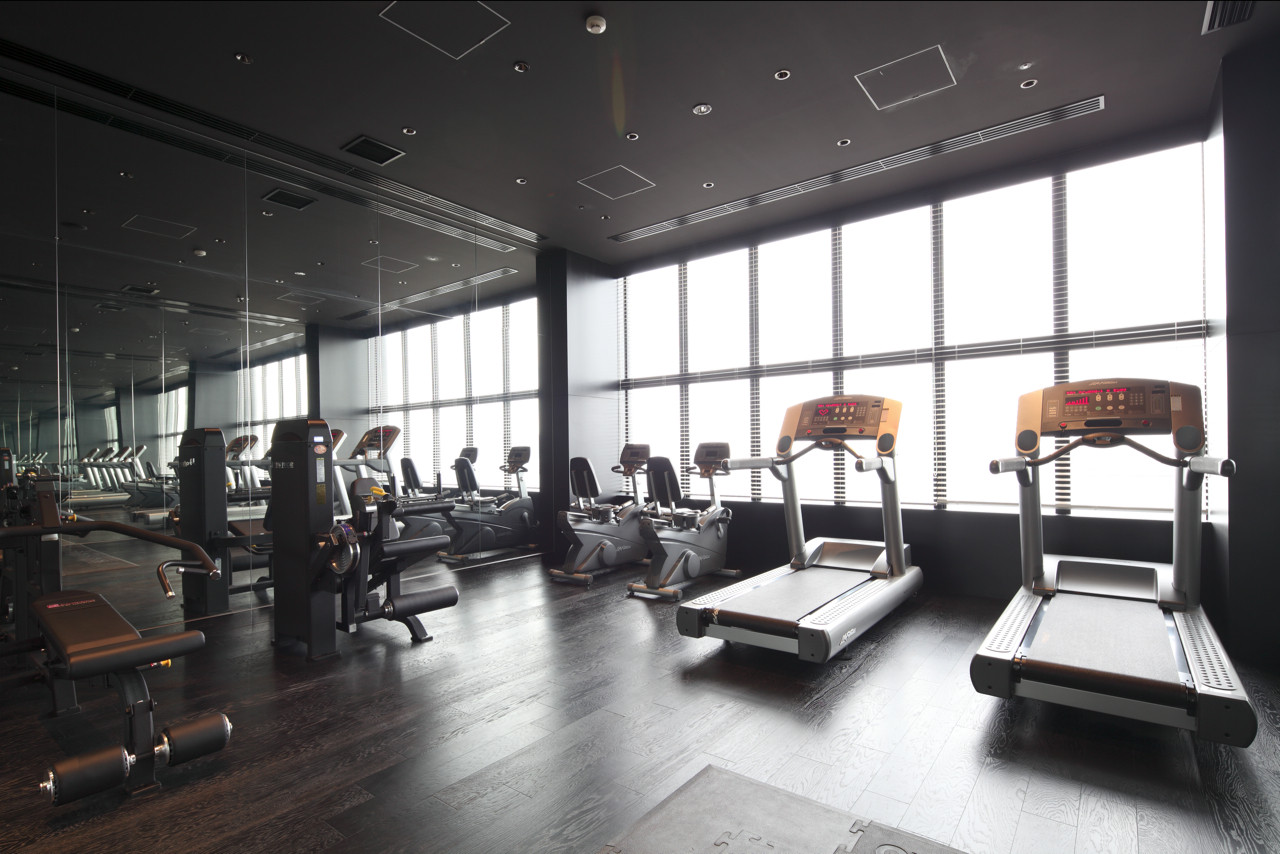
(13F) gym
-
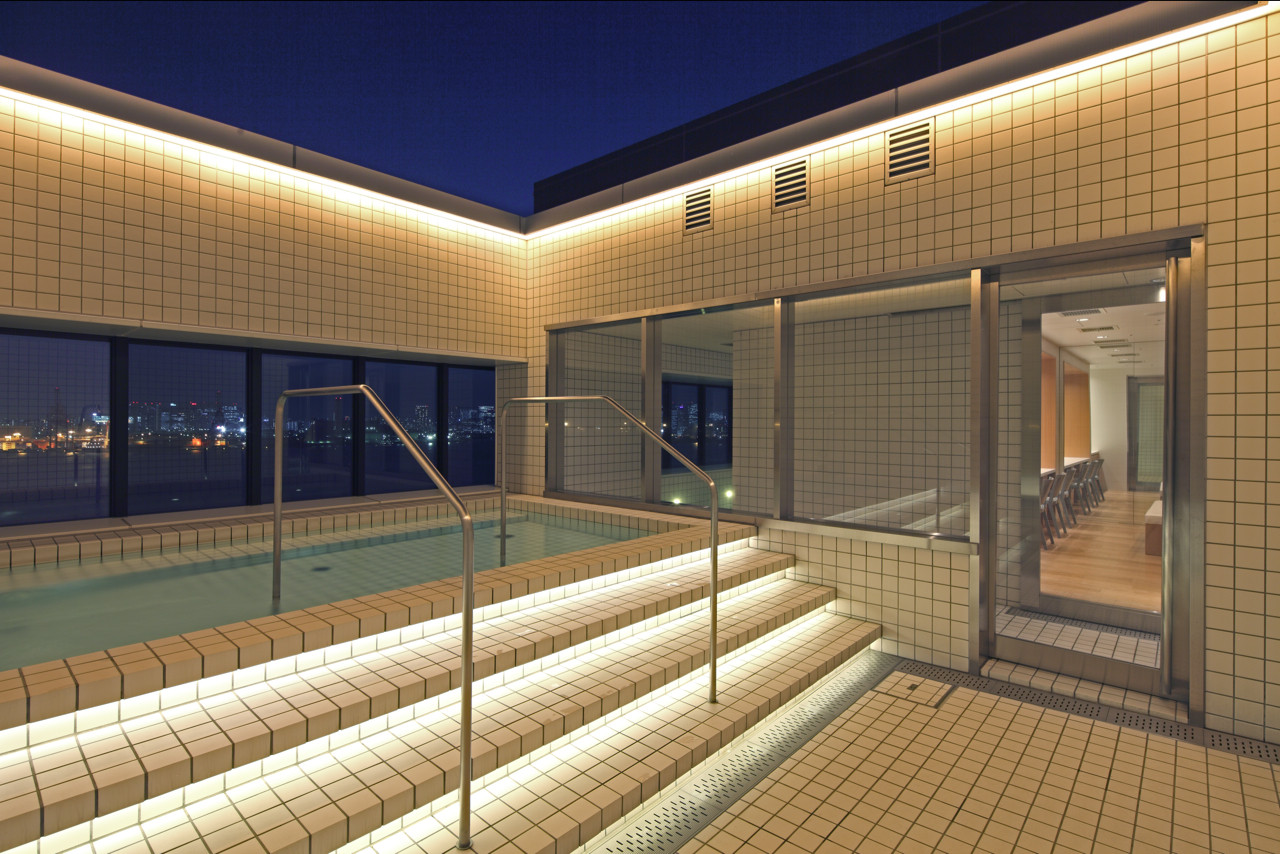
(13F) Spa
-
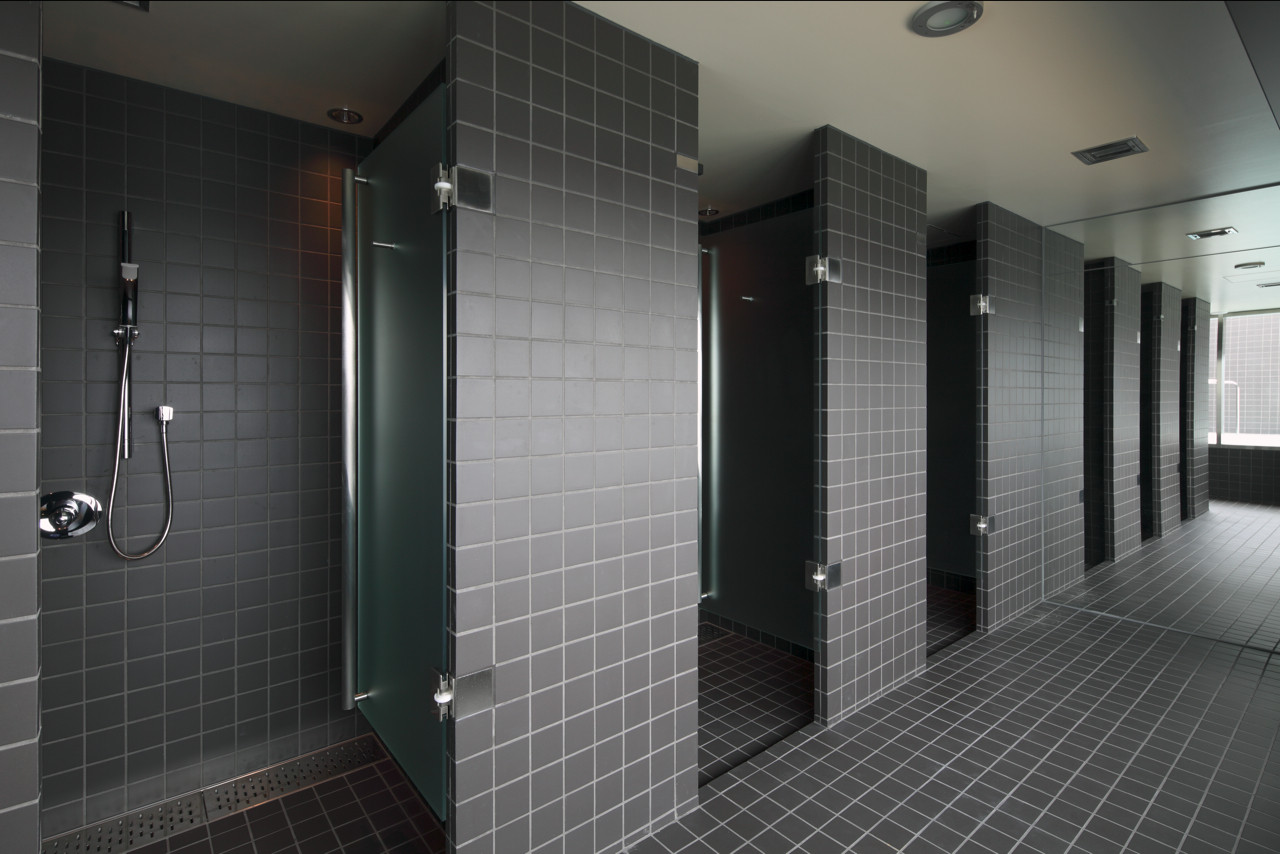
(13F) Shower room
-
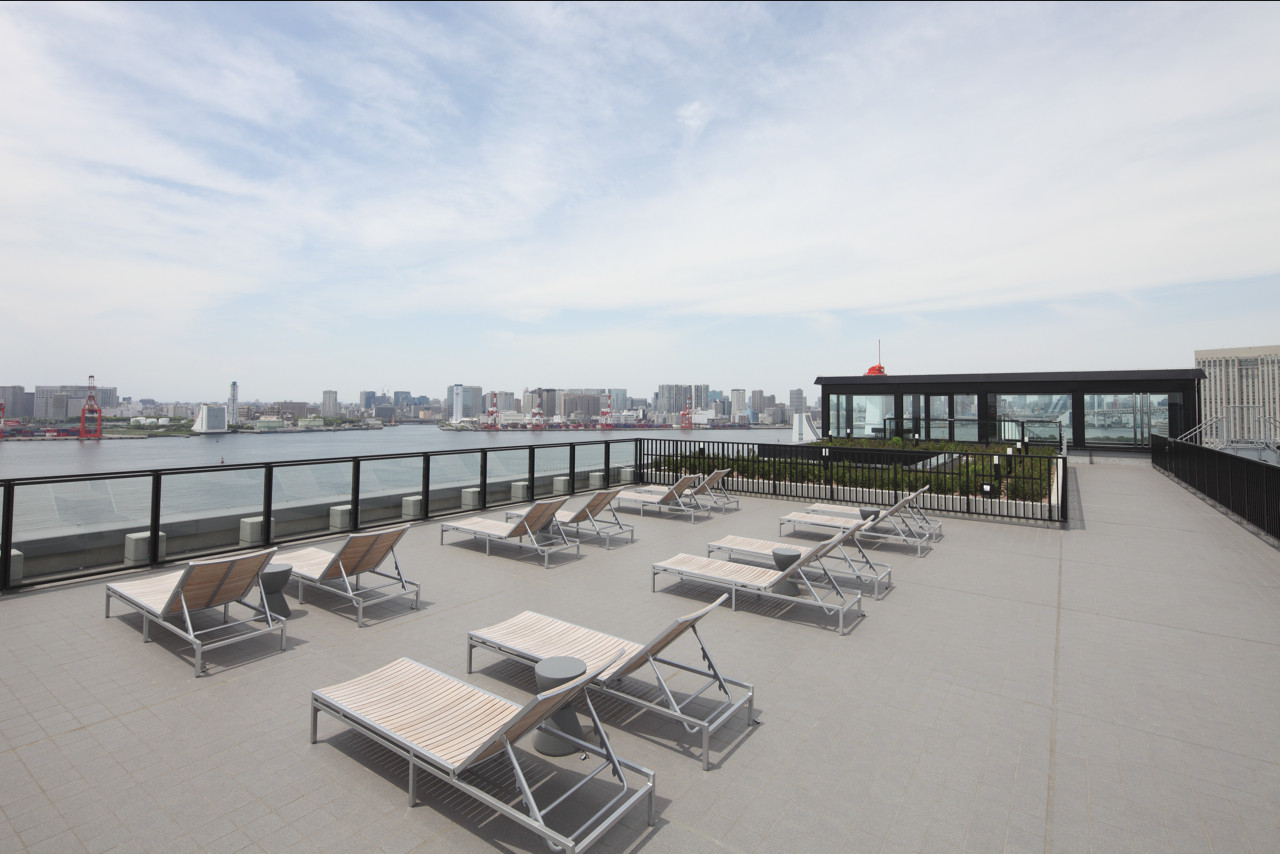
(RF) Sky Terrace
-
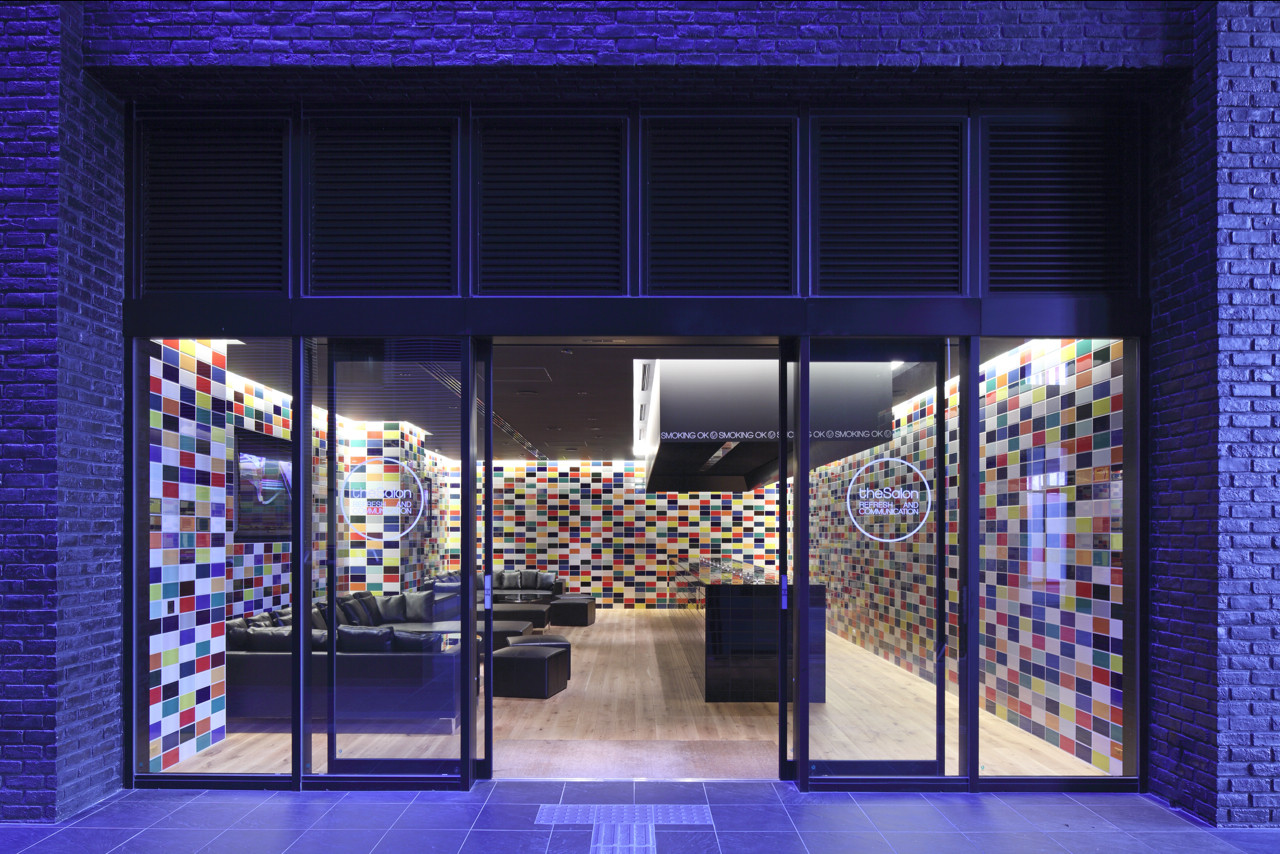
(1F)the Salon
-
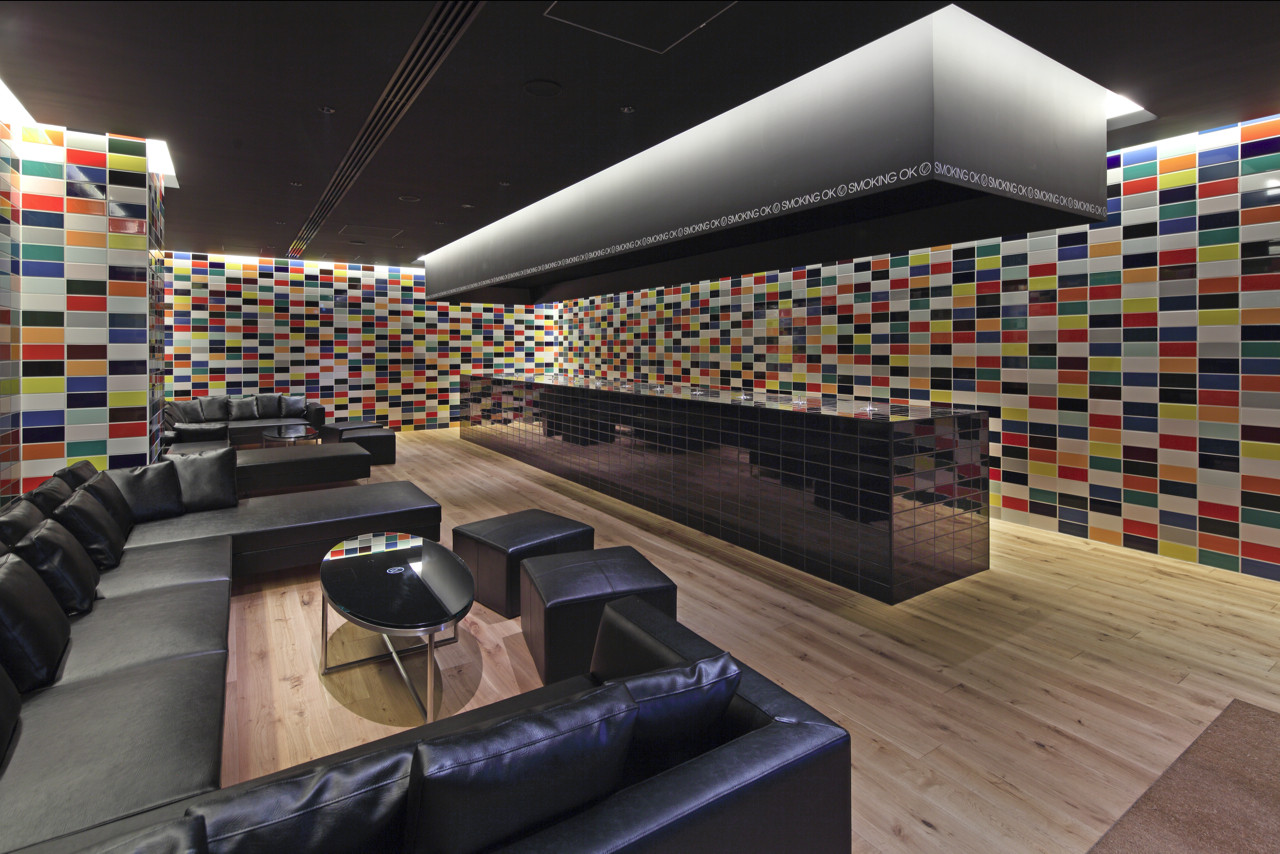
-
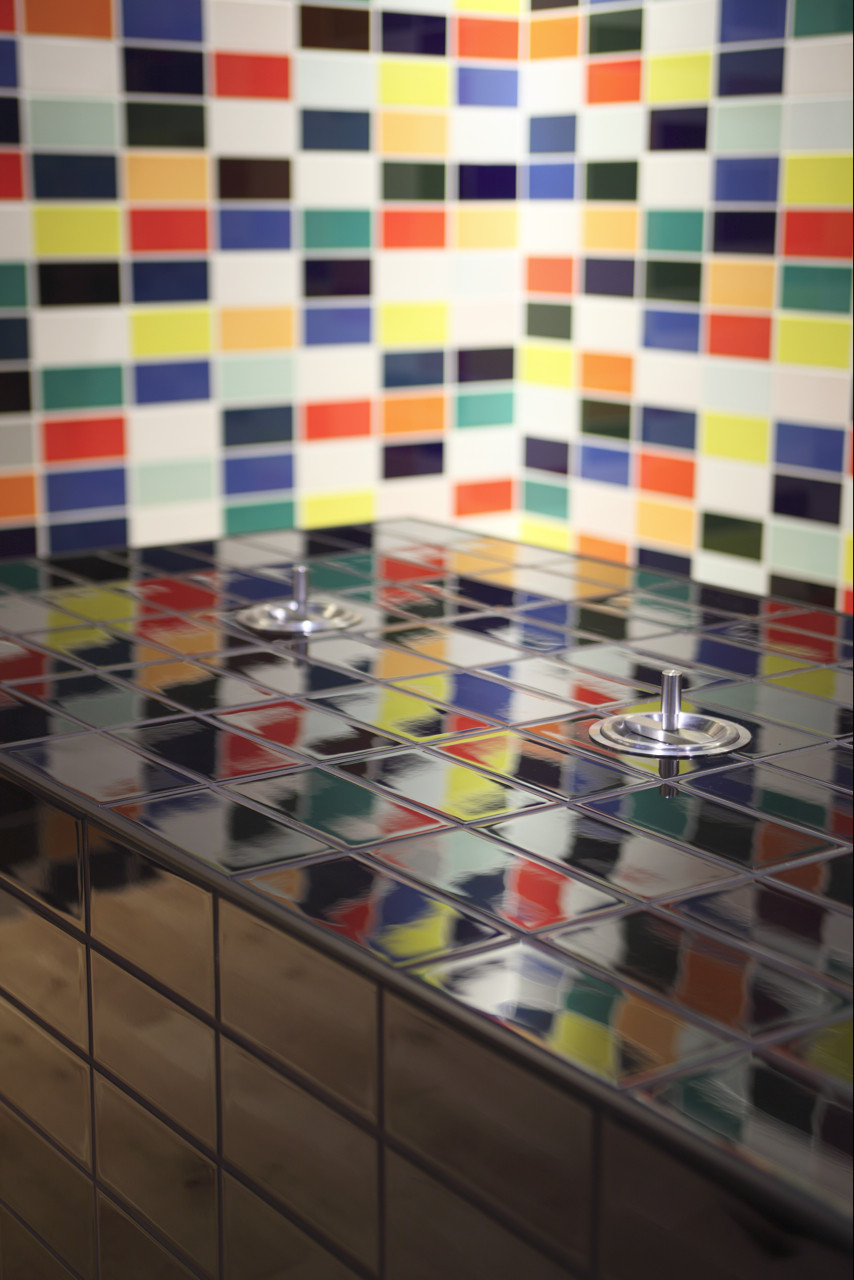
the SOHO: 2-7-4 Aomi Koto-ku Tokyo
- CATEGORY:Offices / Office complex
- URL:
- CREDITS:Branding produce: Sadahiro Nakamura (TRANSIT GENERAL OFFICE INC.)
- Logo design: groovisions
- Hospitality management: Hikaru Patrick Okada
- COPYRIGHT:photo:Kozo Takayama