WONDERWALL
NIKE HARAJUKU
The design concept for Nike’s first flagship store in Tokyo, which also happens to be the largest in the nation at 946 square meters, is a playing field. It is an experience-based store with facilities such as the Runner’s Studio for selecting shoes that match the individual’s feet and running style and the NIKEiD STUDIO. The interior also expresses the joy of sports by integrating characteristically NIKE items such as the shoes for the chandelier and the waffle molds of the outsoles as a decorative element for a wall. The surrounding environment to the foot traffic flow from the Omotesando street where the store is located has been well considered in the store layout and the interior design resulting in two entrances on both sides of the store.
-
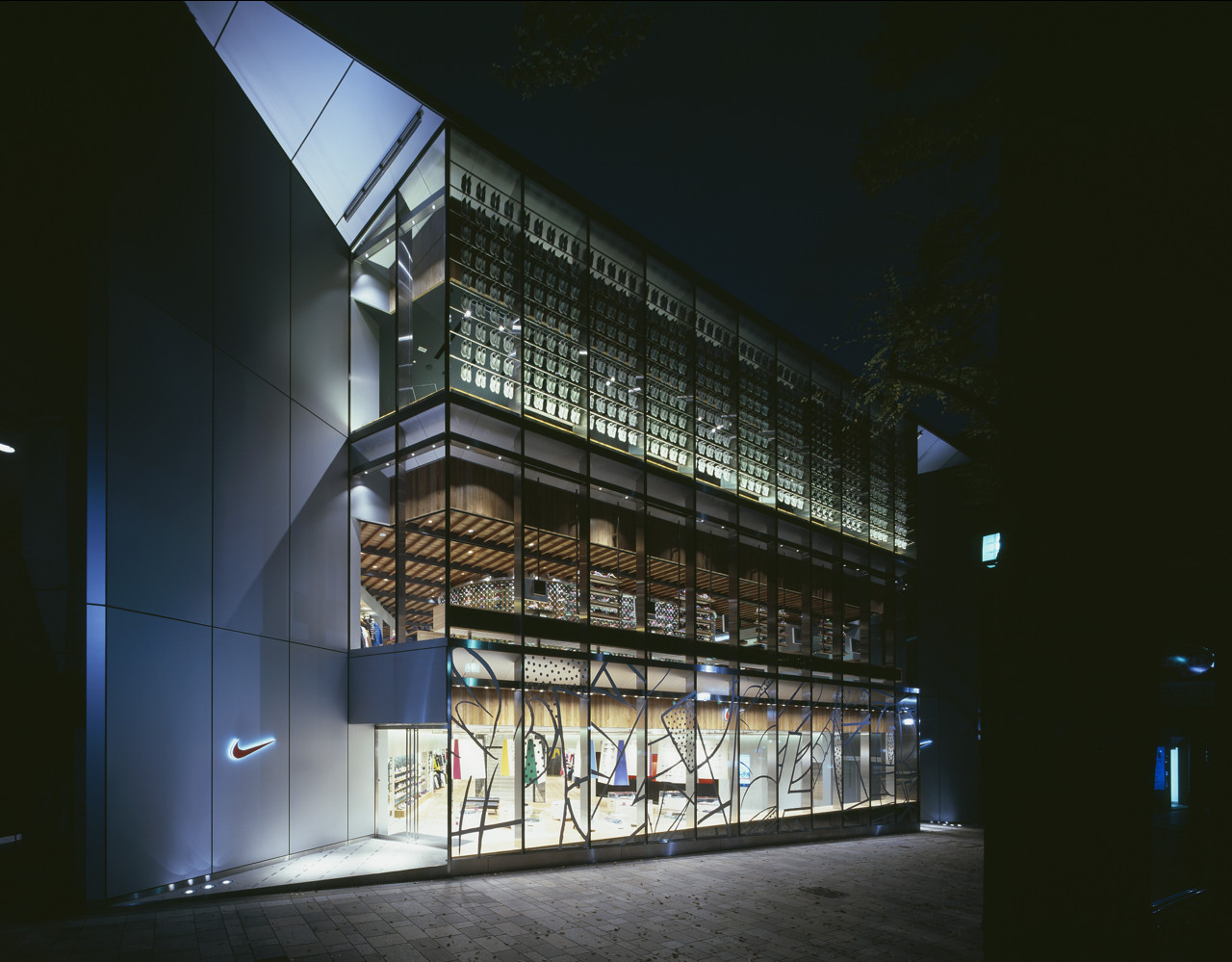
-
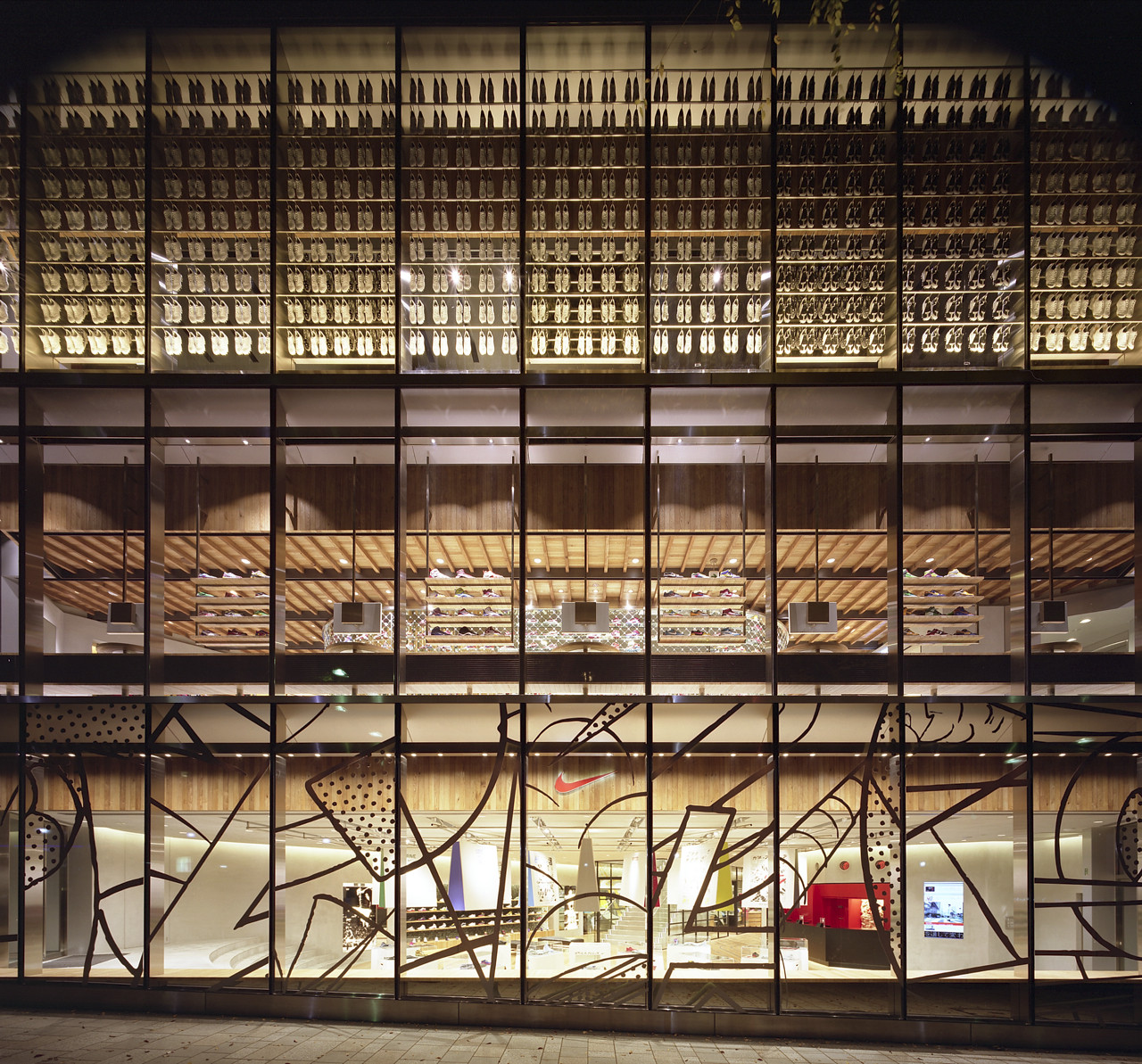
-
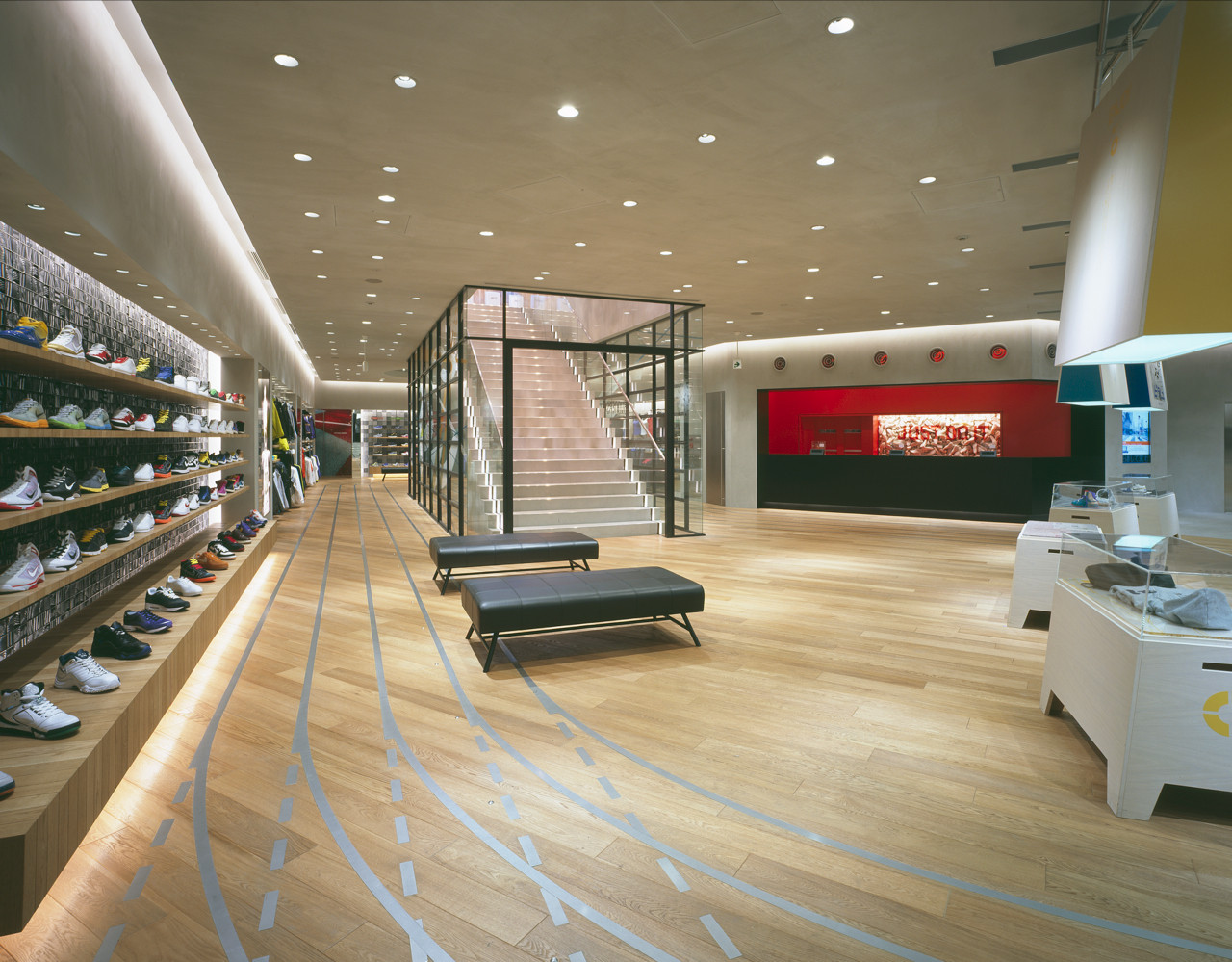
-
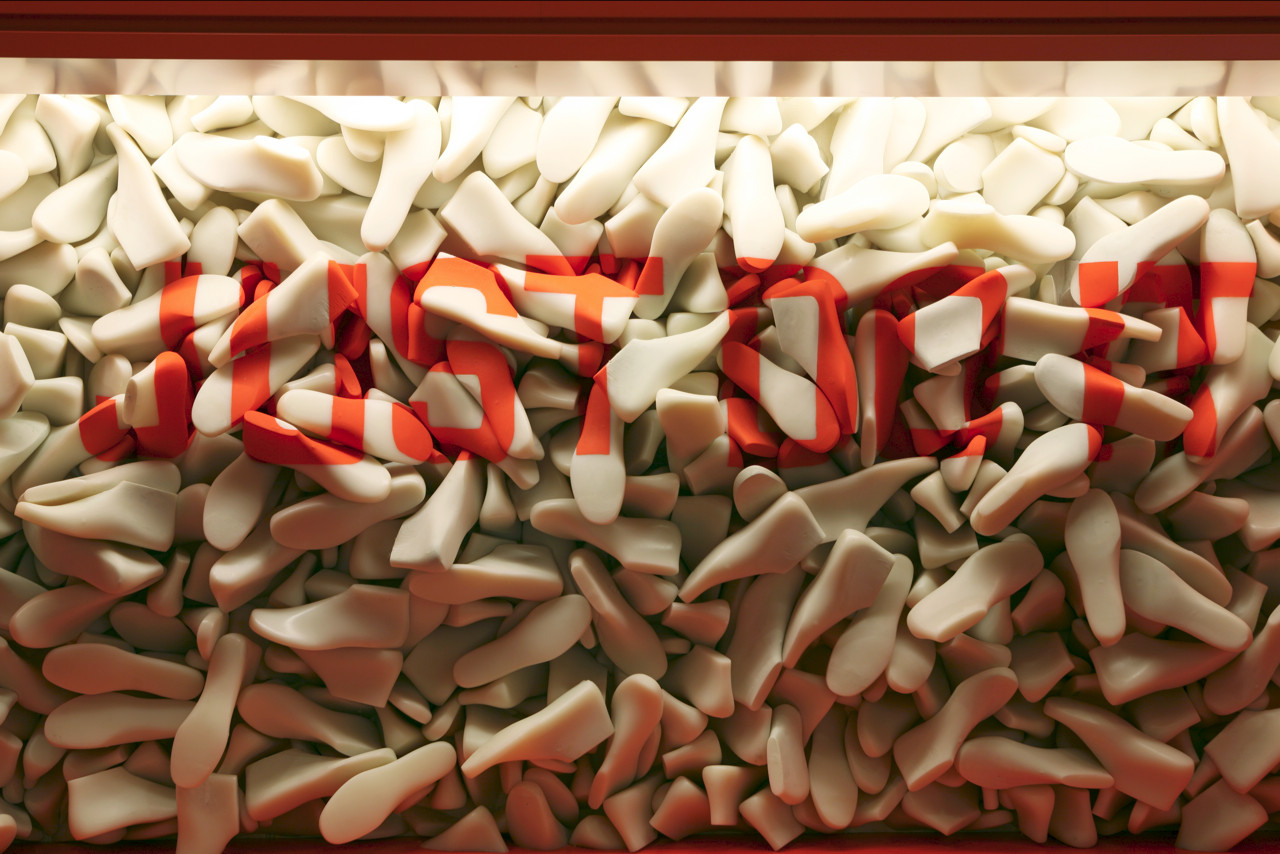
(1F) Close-up of the installation made of the molds of the sneakers behind the counter
-
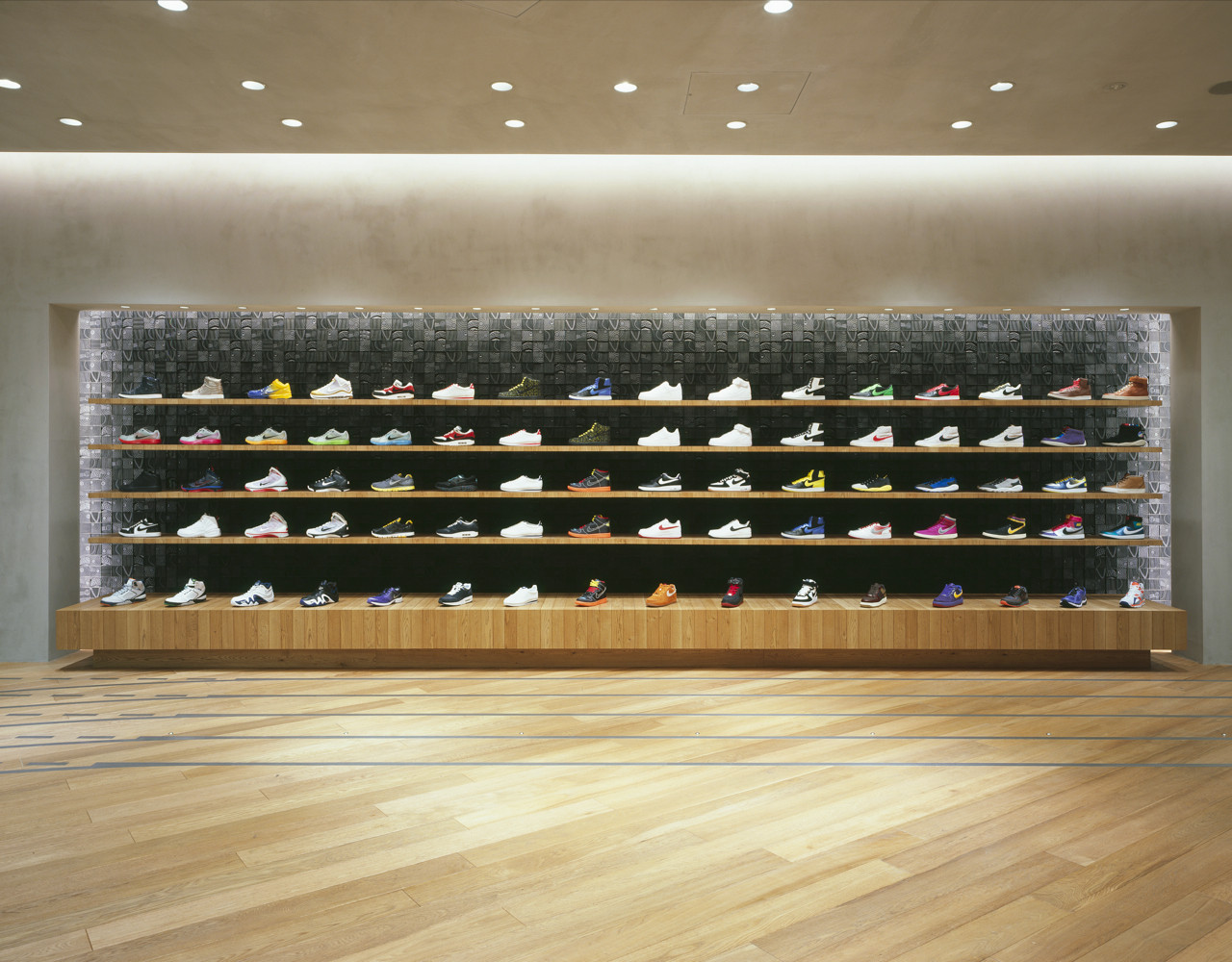
(1F) FOOTWEAR WALL
-
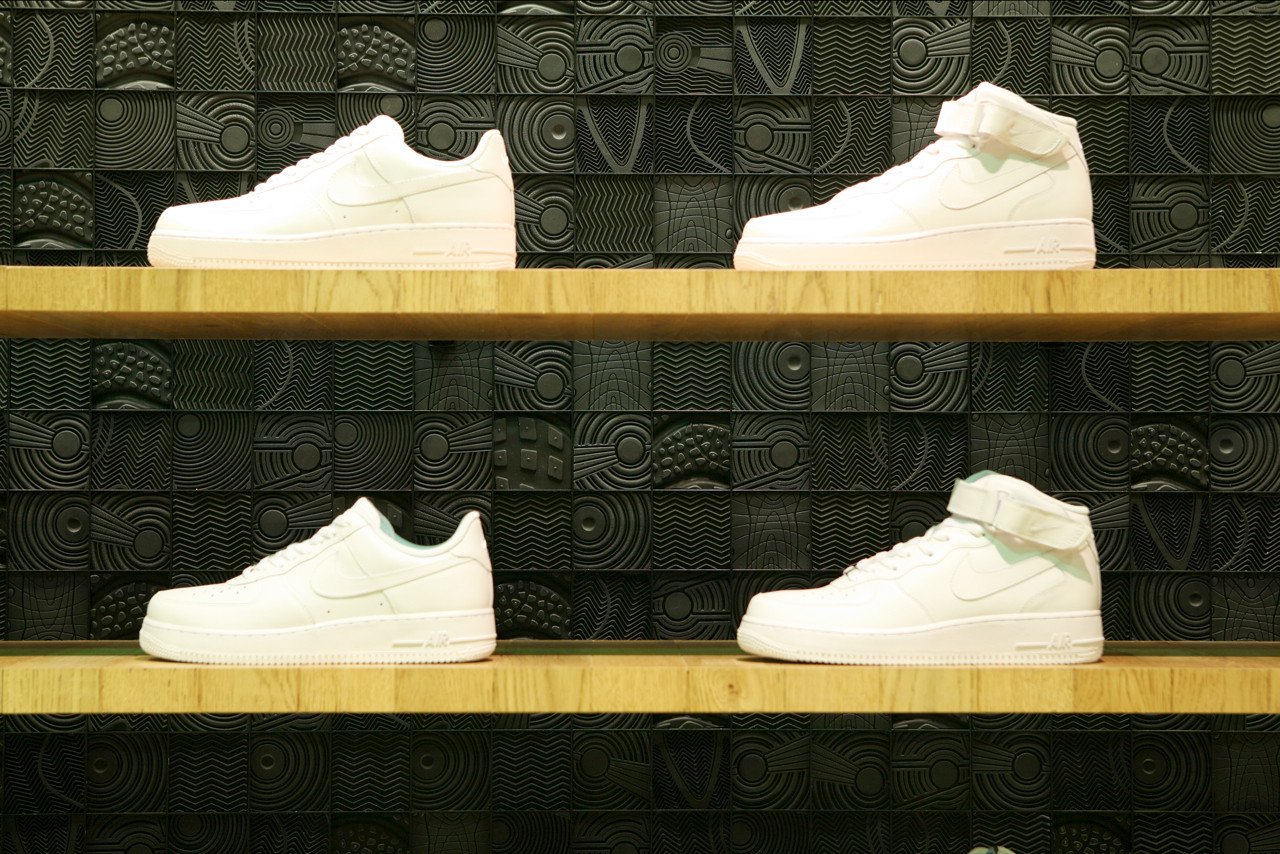
(1F) Detail of the FOOTWEAR WALL(0925-06), made of 1600 outer soles
-
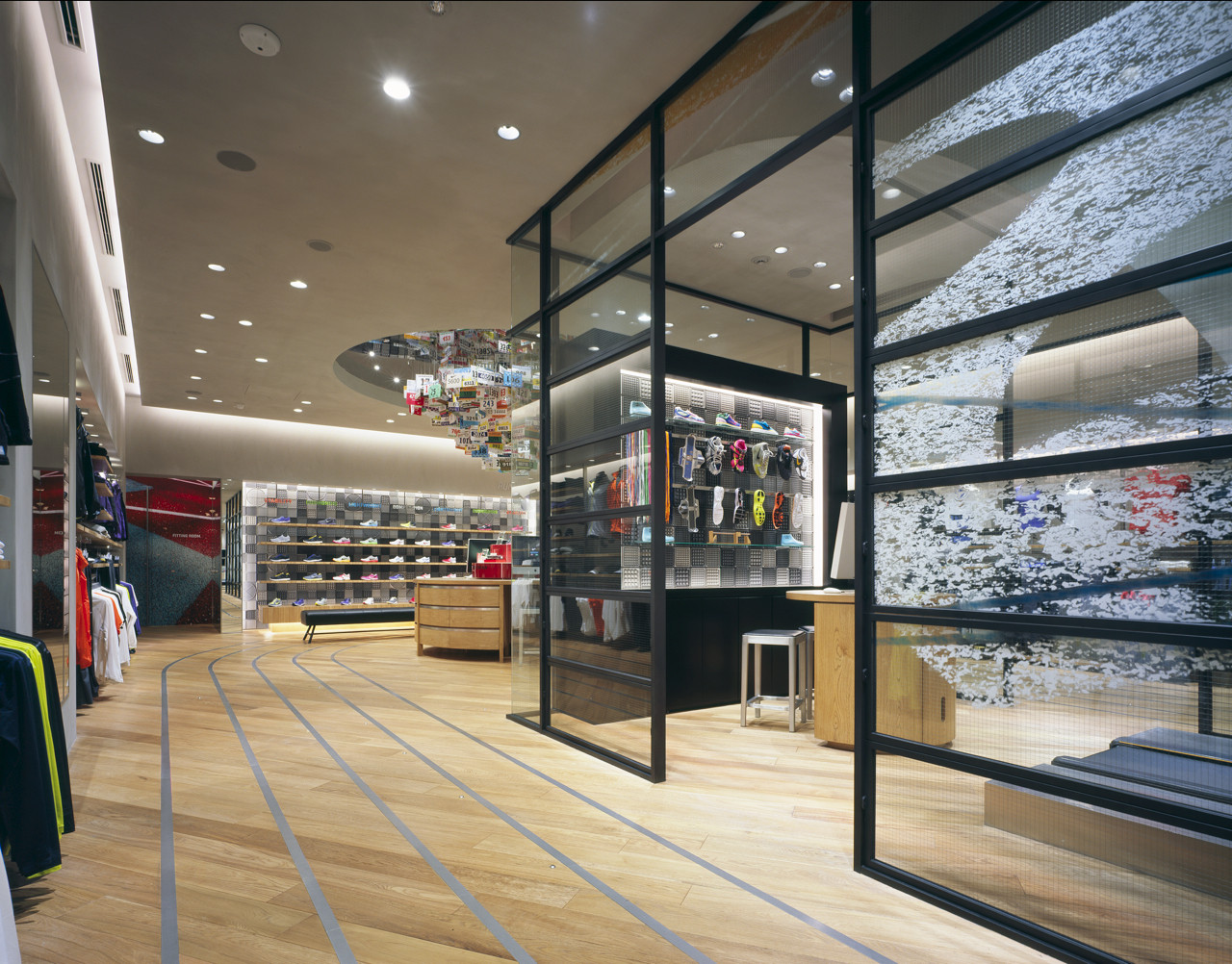
(1F) RUNNERS’ STUDIO
-
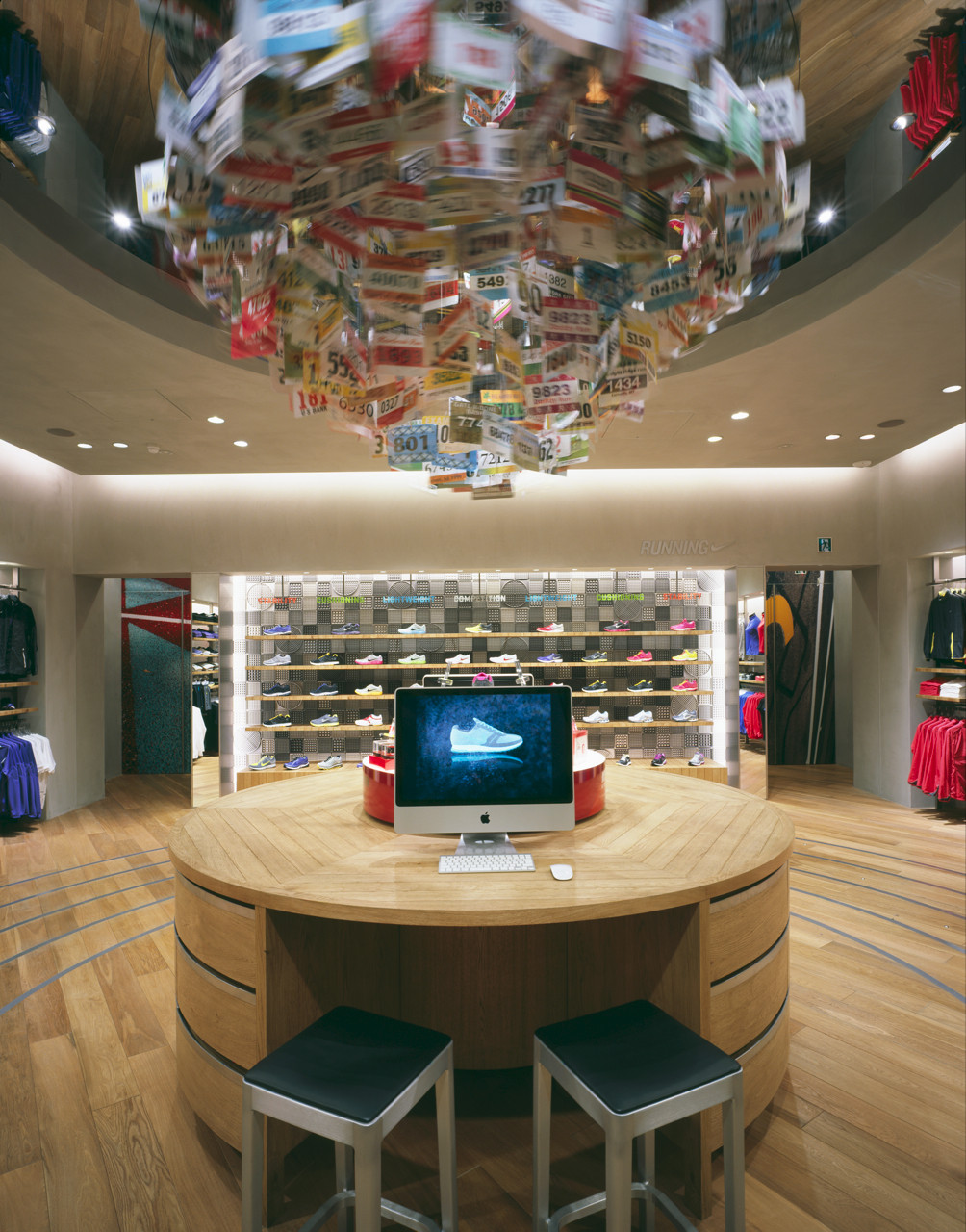
(1F) RUNNERS’ STUDIO
-
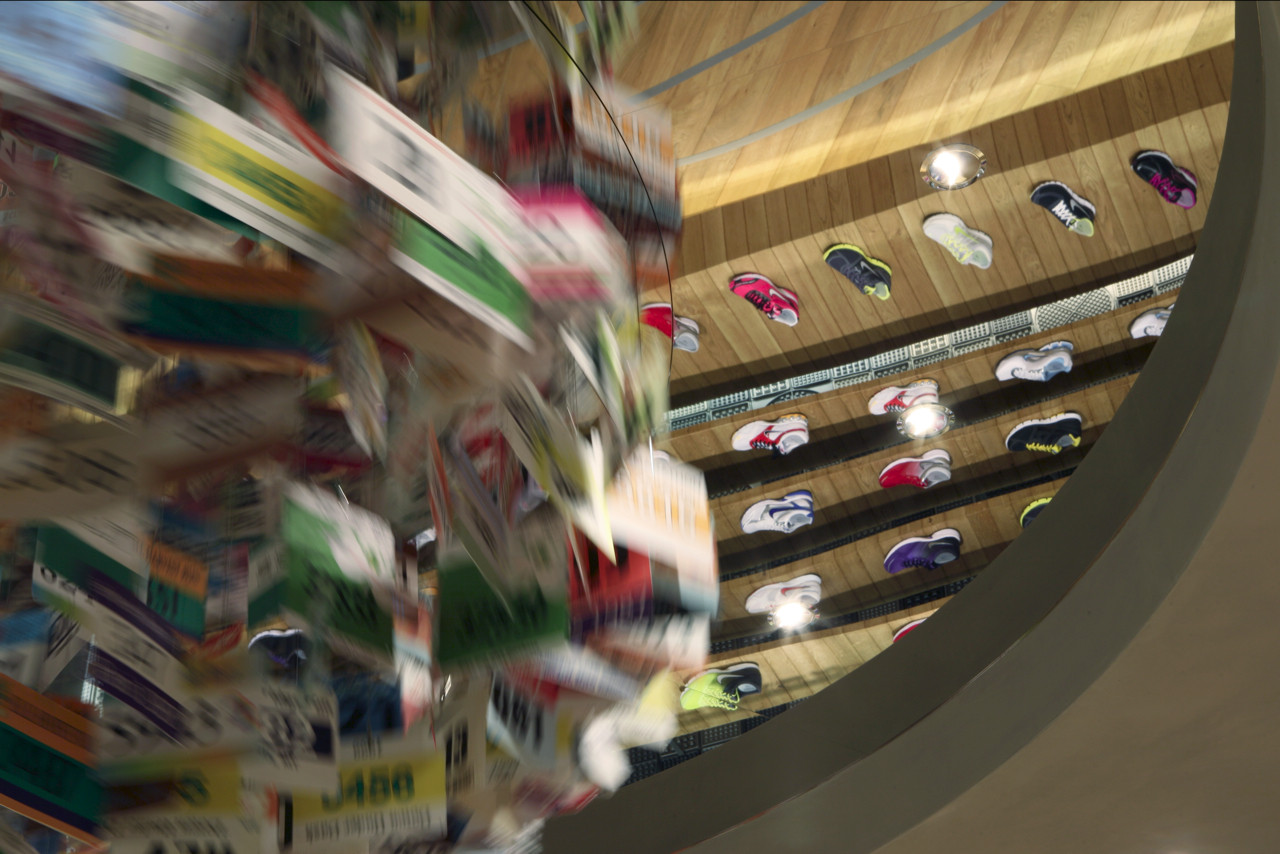
(1F) Close-up of rotating a chandelier-like bibs
-
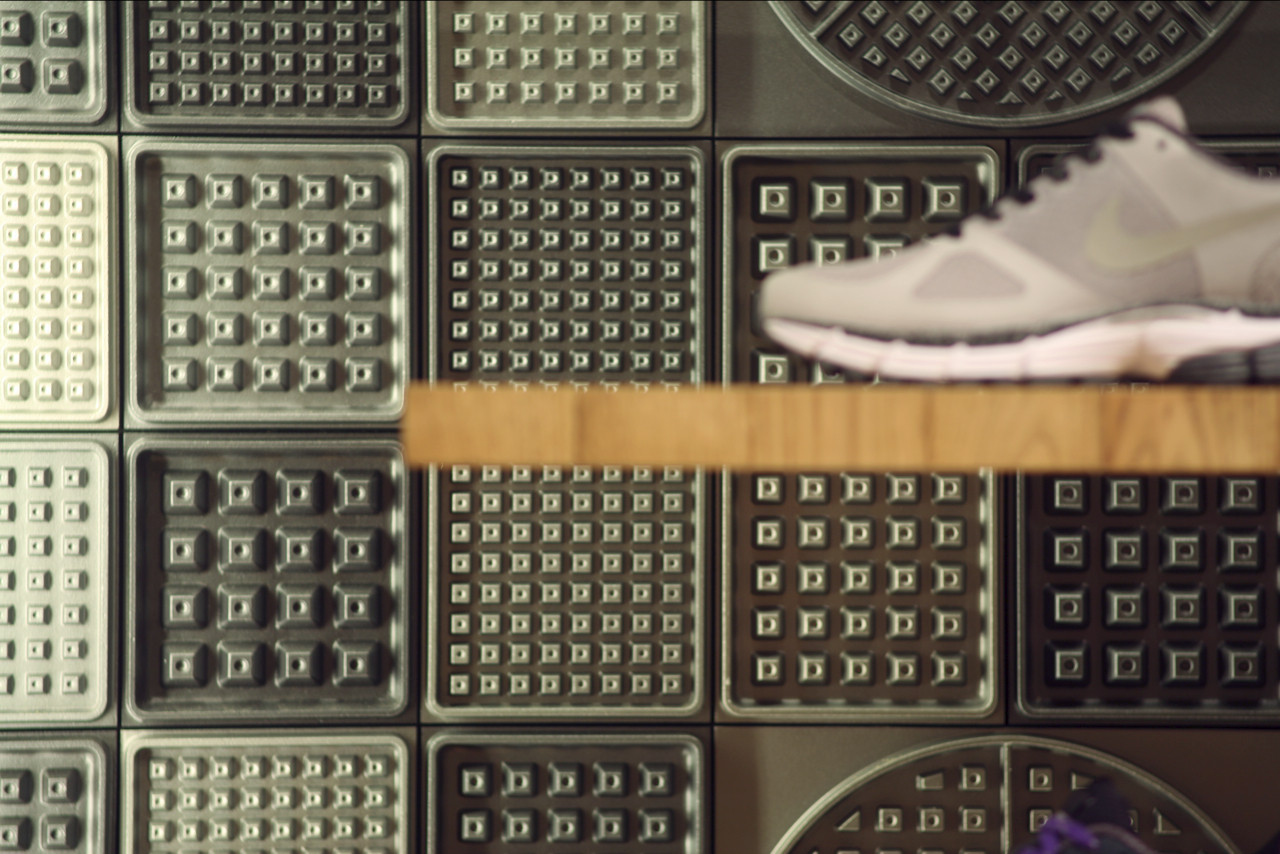
(1F) Wall inspired from the story that outsoles were made with waffle makers
-
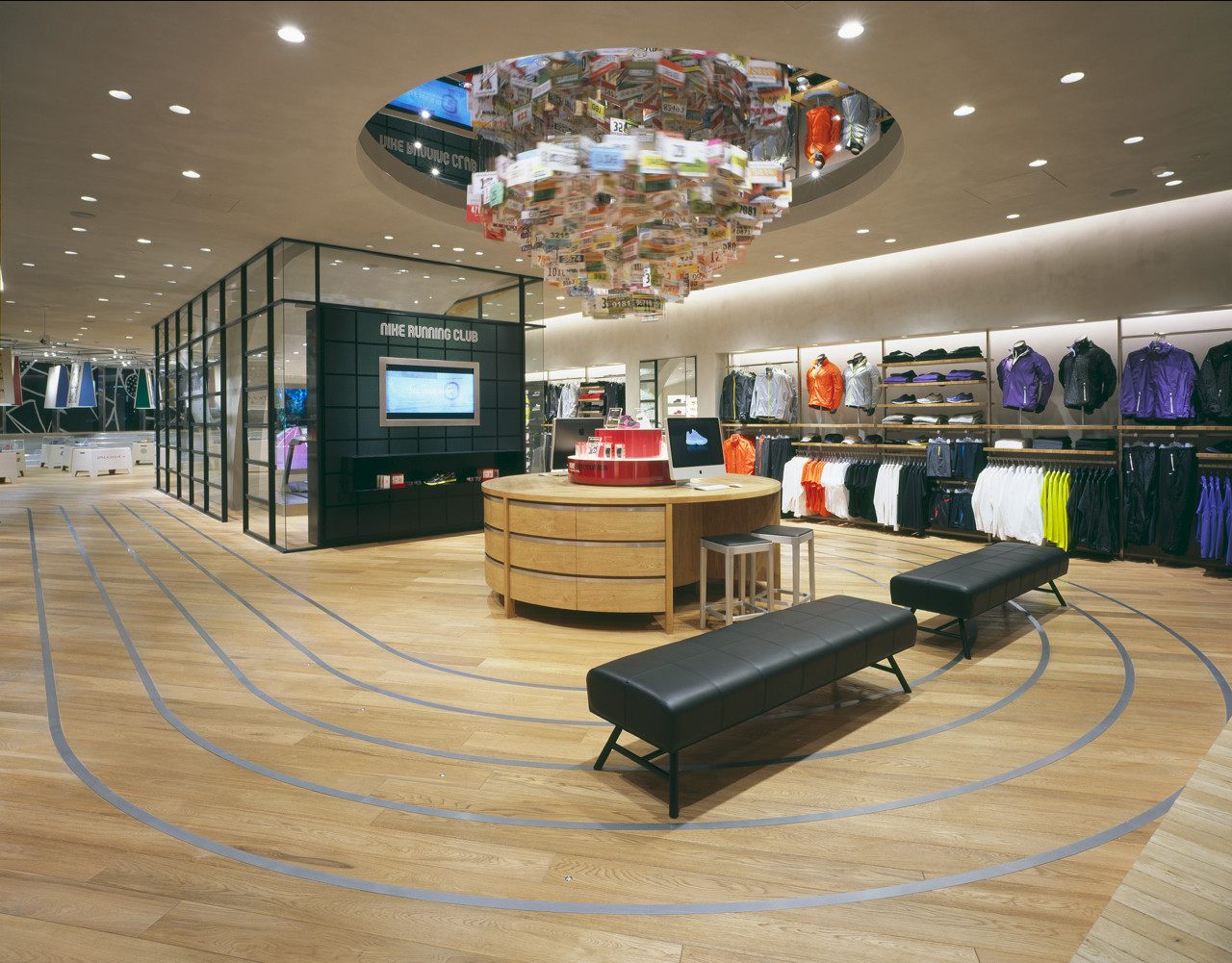
(1F) RUNNERS’ STUDIO
-
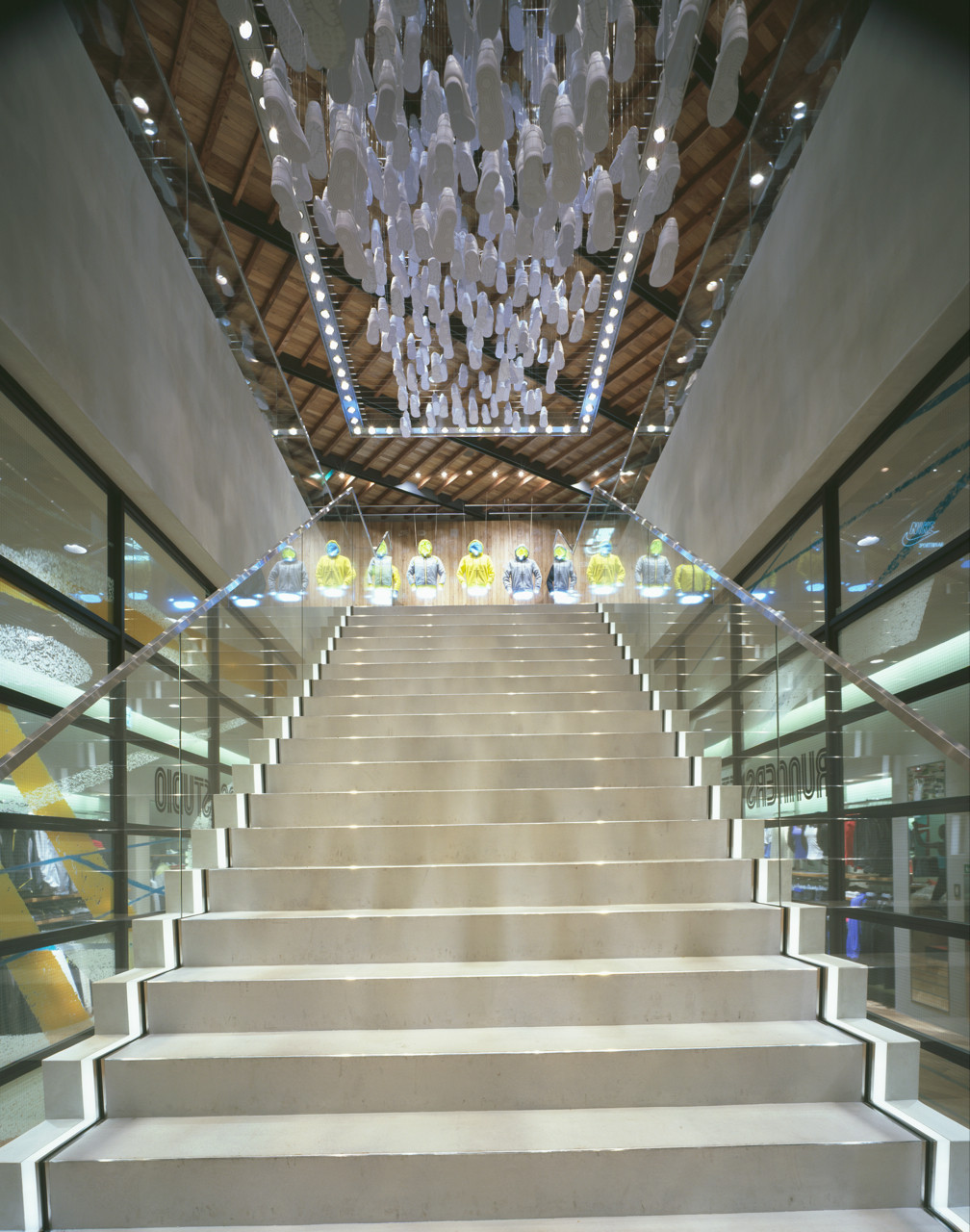
(1F) Stairs to 2F
-
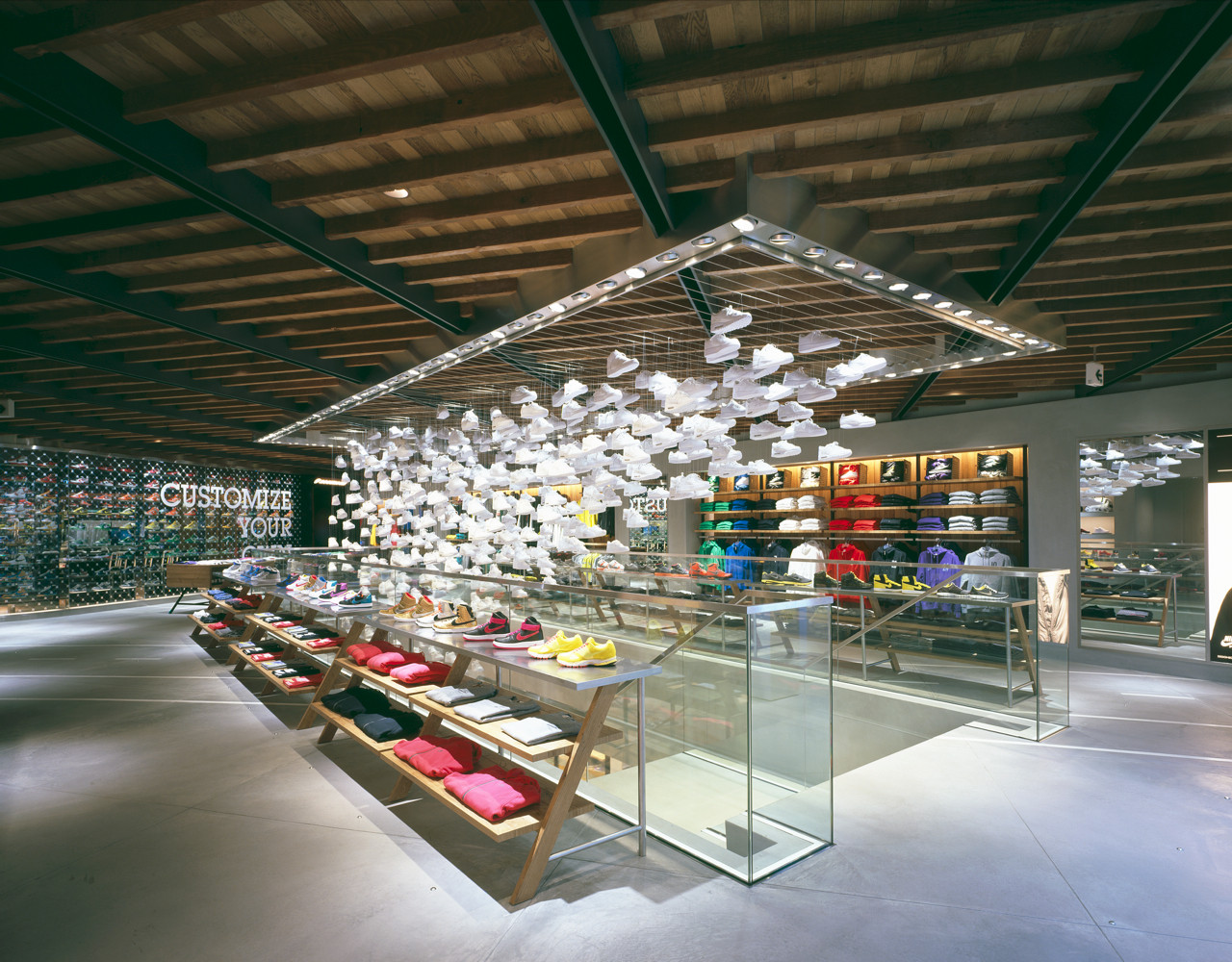
(2F)
-
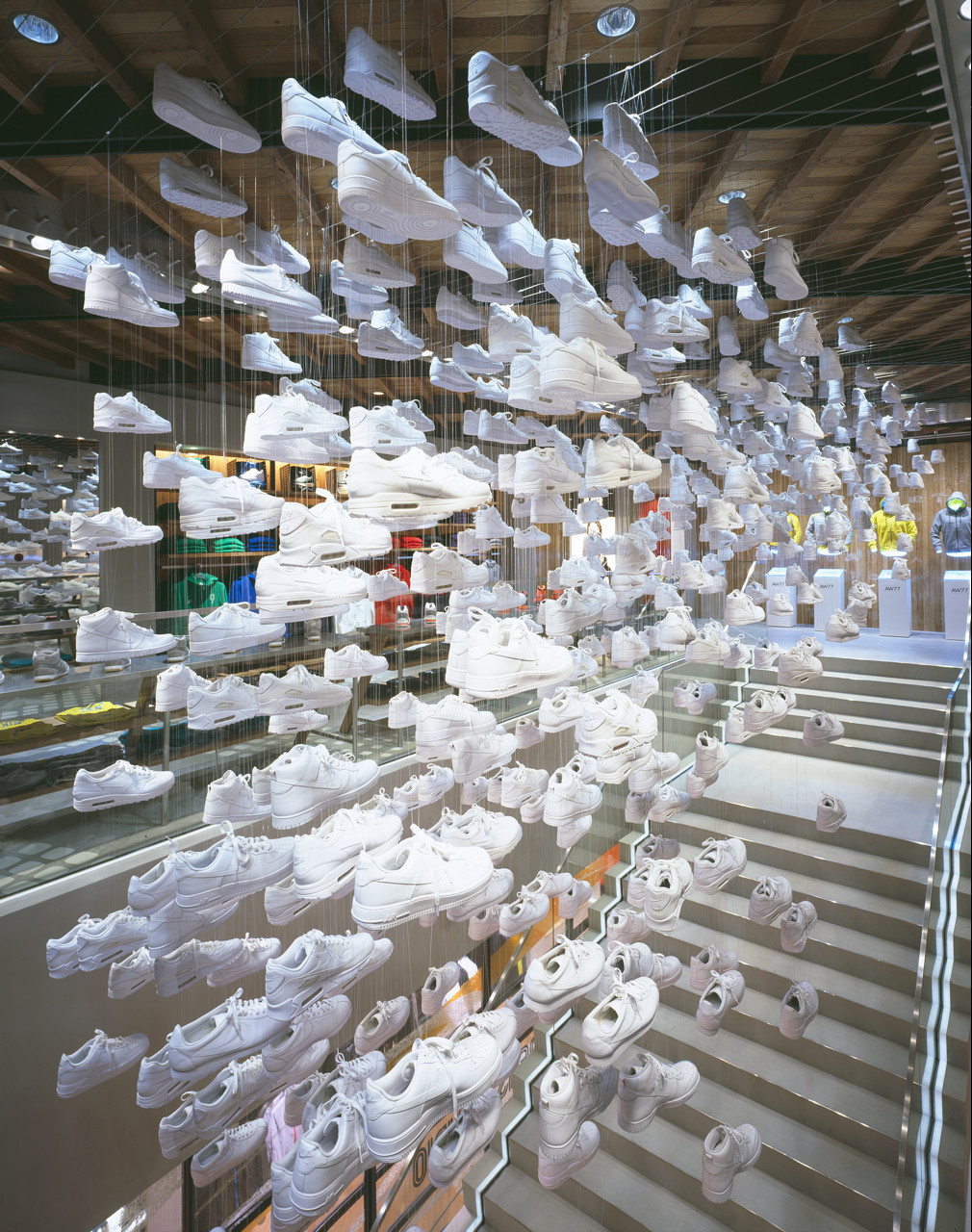
(2F) A chandelier-like installation made of approx. 500 Nike shoes
-
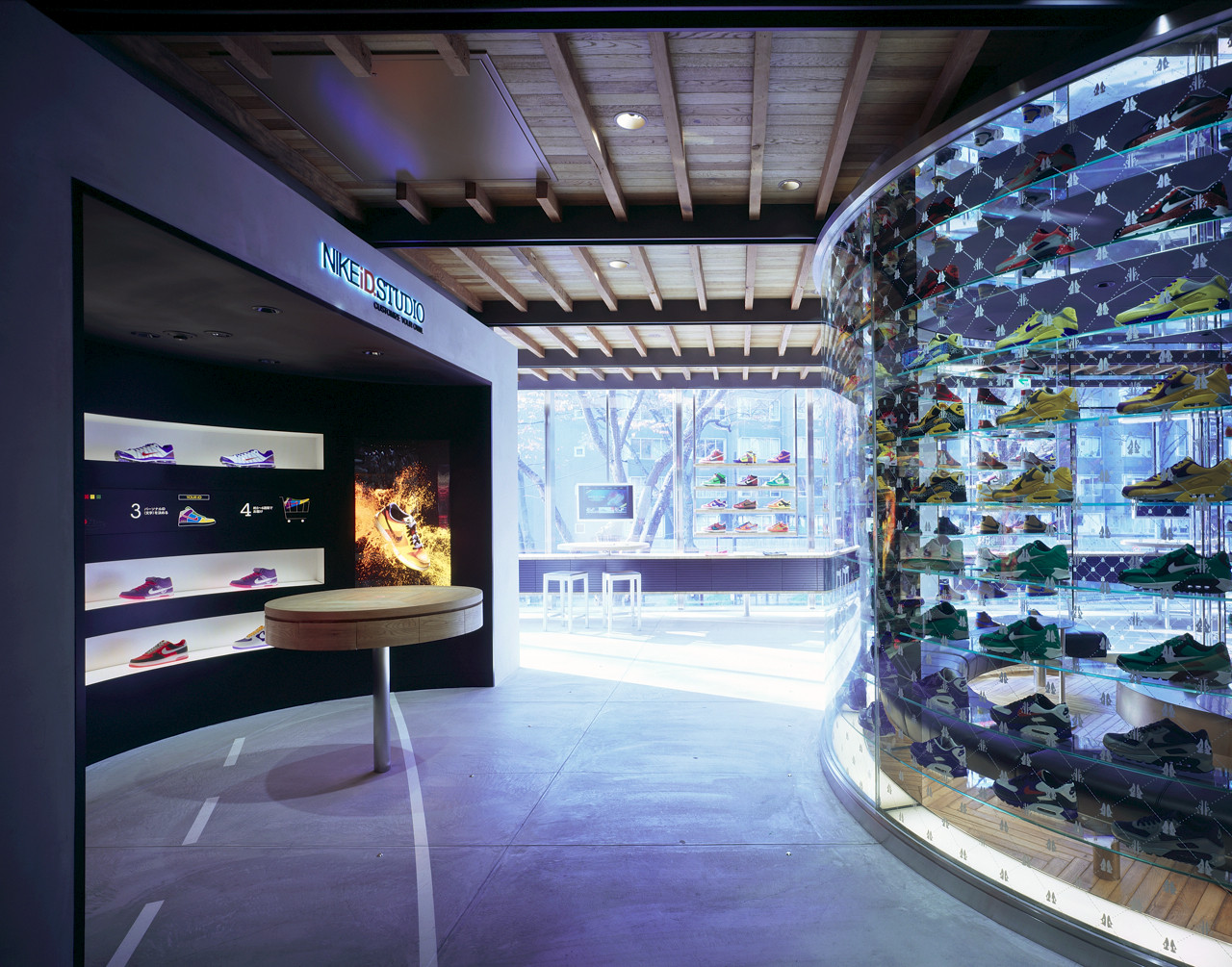
(2F)
-
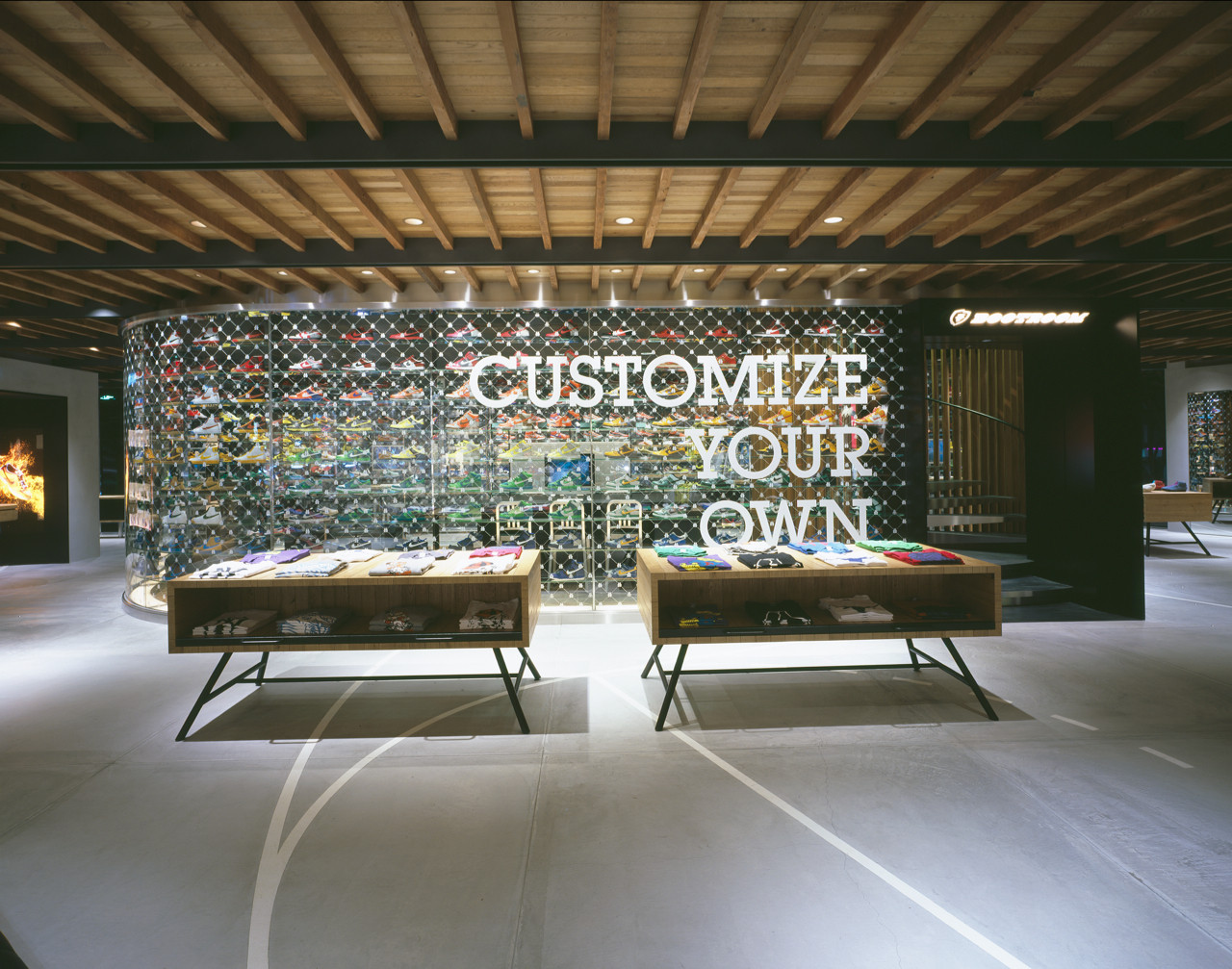
(2F) Back: a by-appointment only NIKE iD Studio
-
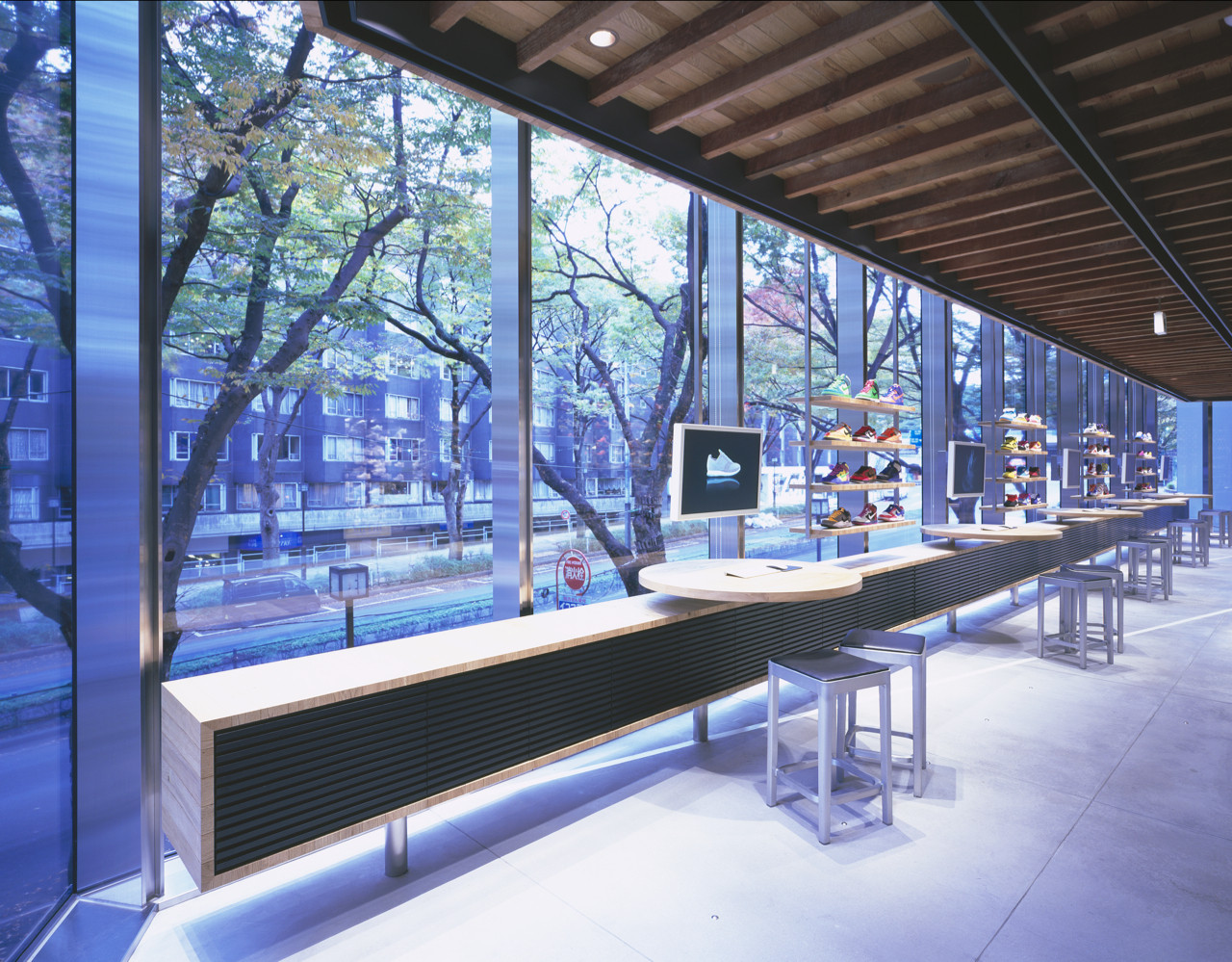
(2F) NIKE iD Studio stations for walk-in customers
-
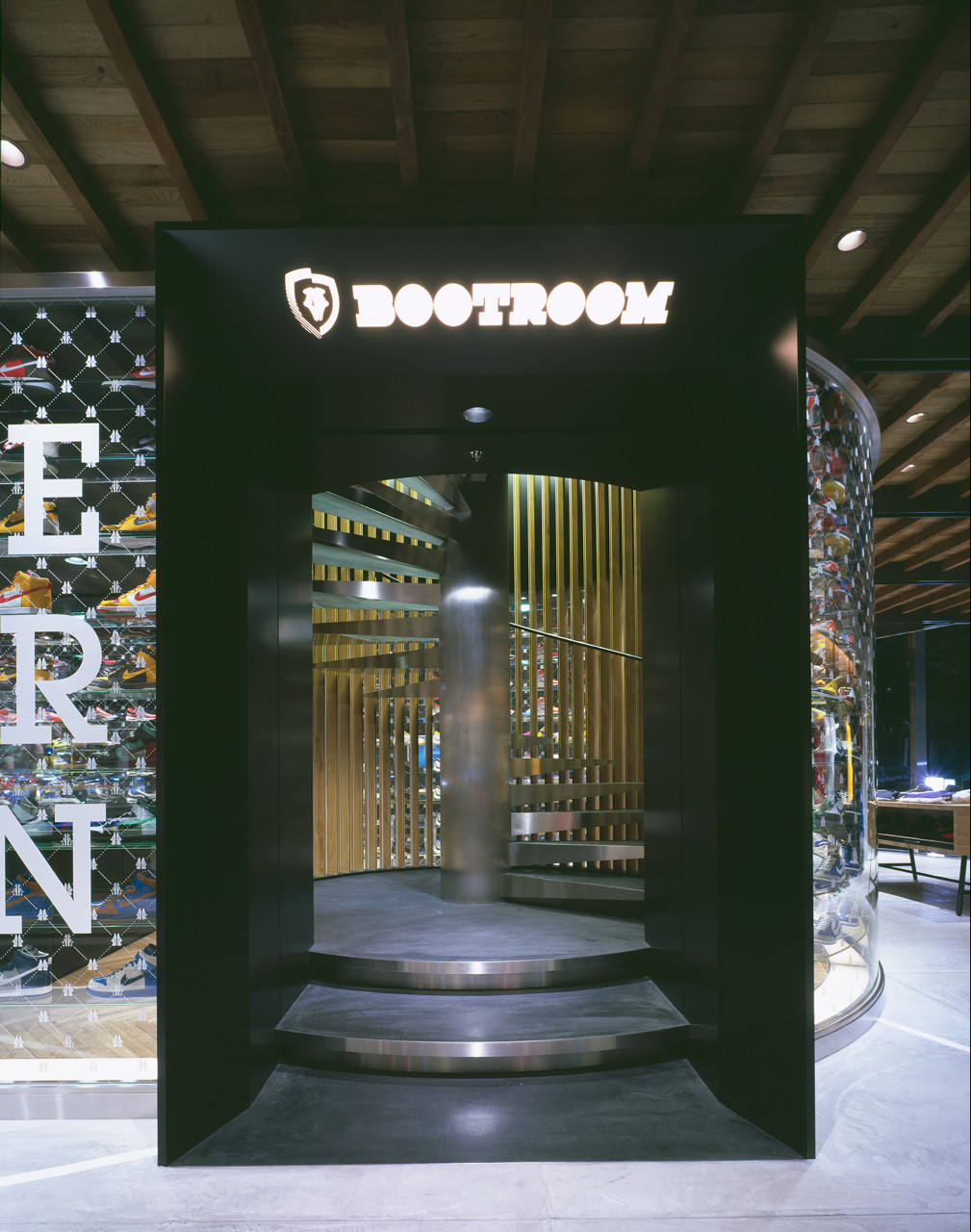
(2F) Entrance to the BOOTROOM (Football) on 3F
-
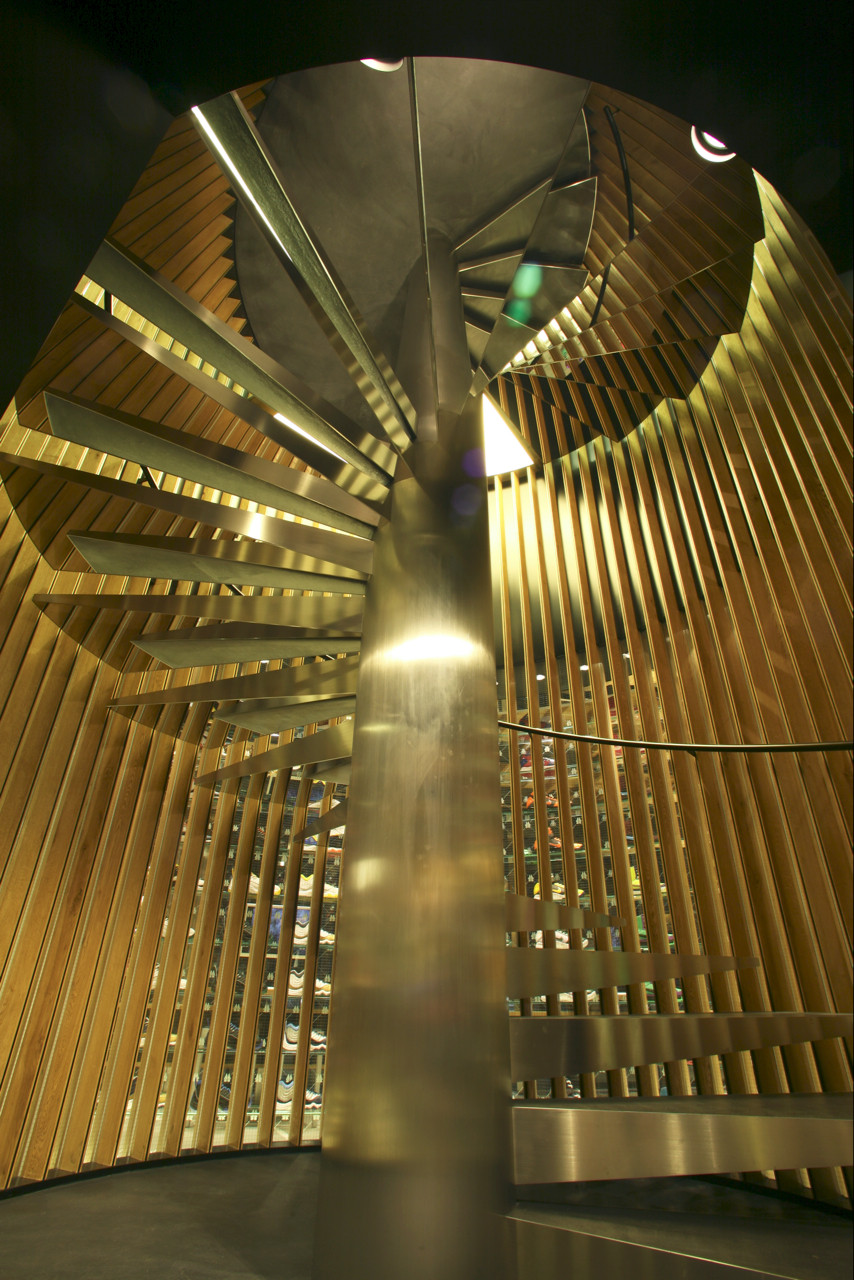
(2F) Spiral stairs to the BOOTROOM
-
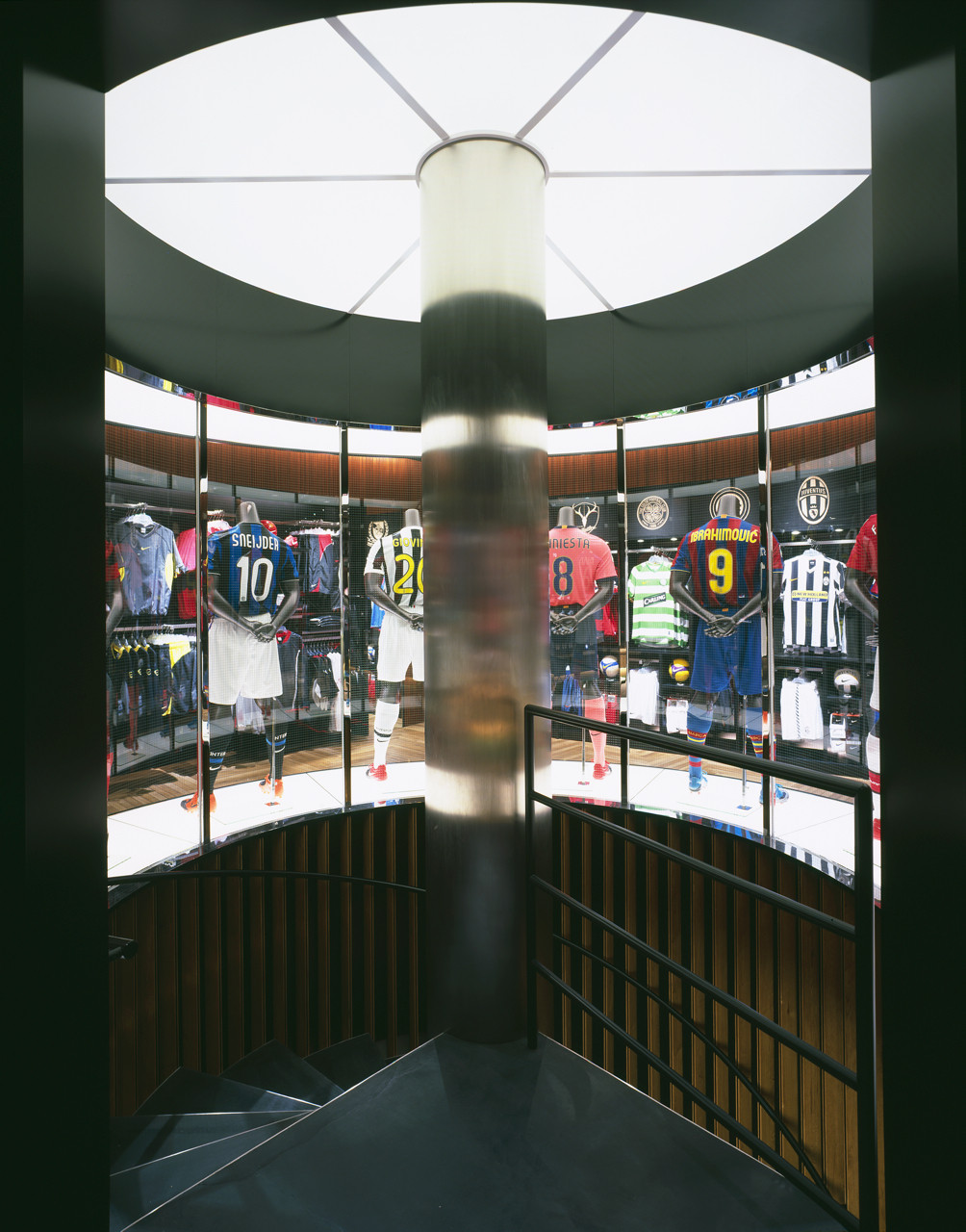
(3F)
-
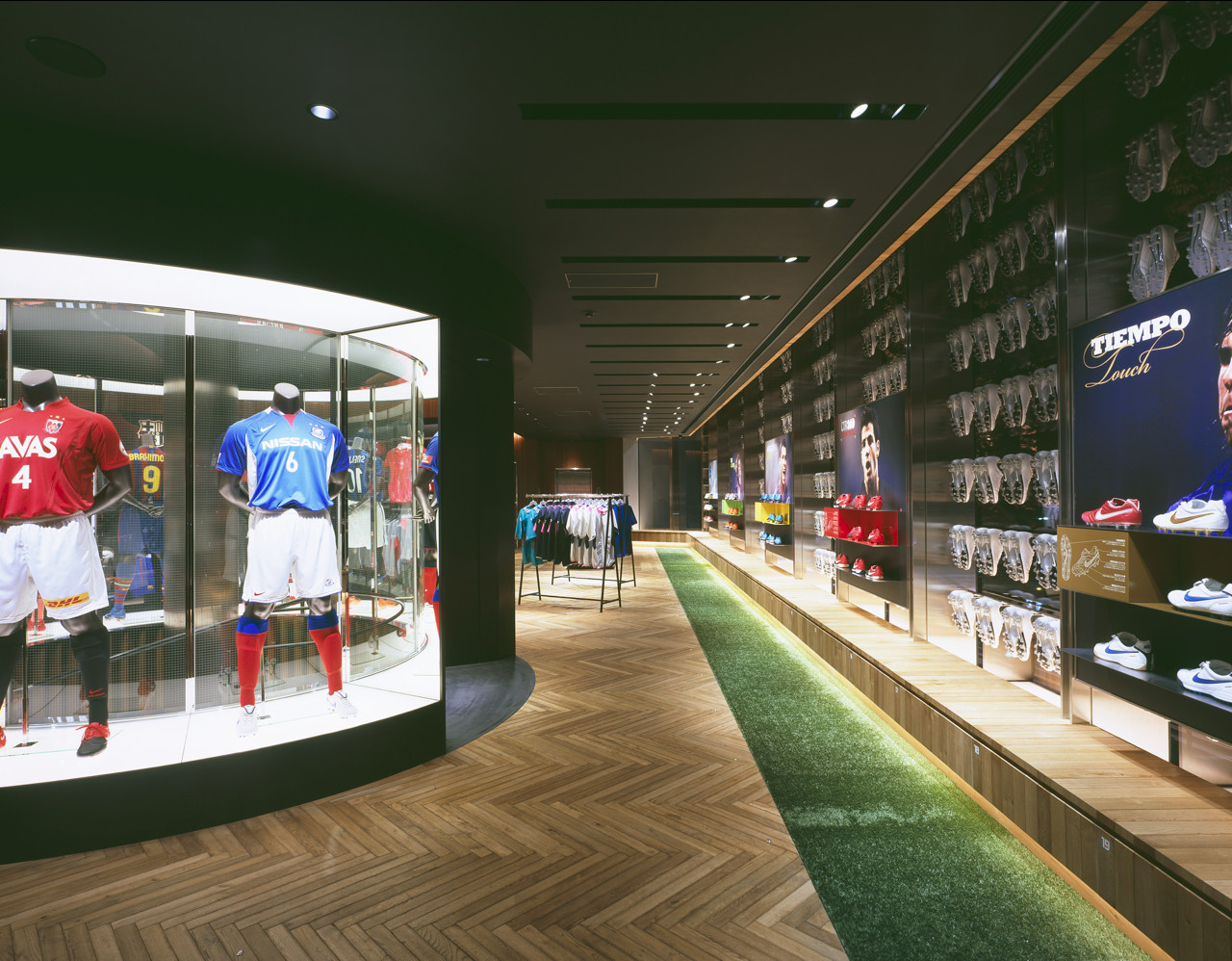
(3F) BOOTROOM: Astro-turf for customers to test the shoes
-
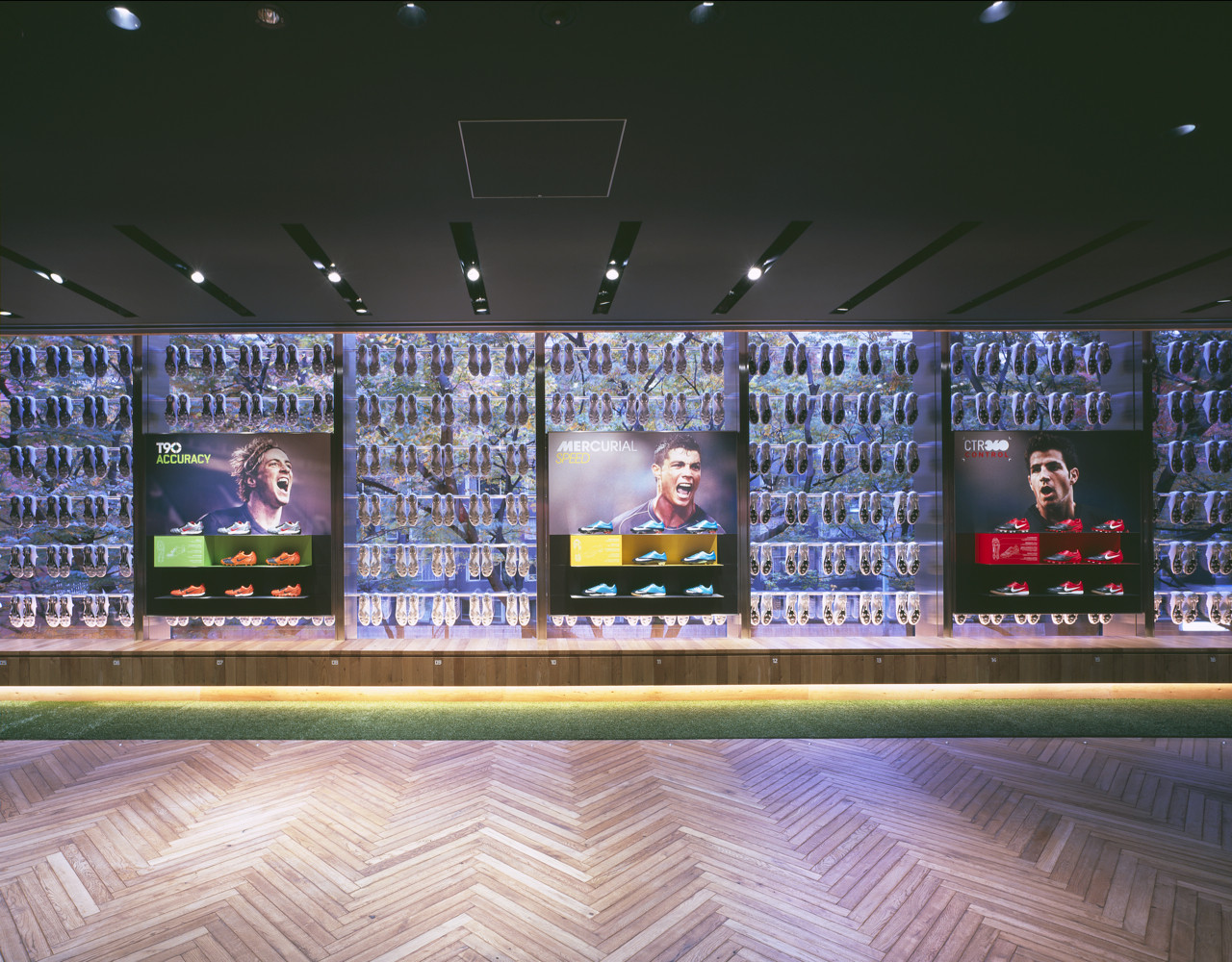
(3F) BOOTROOM
-
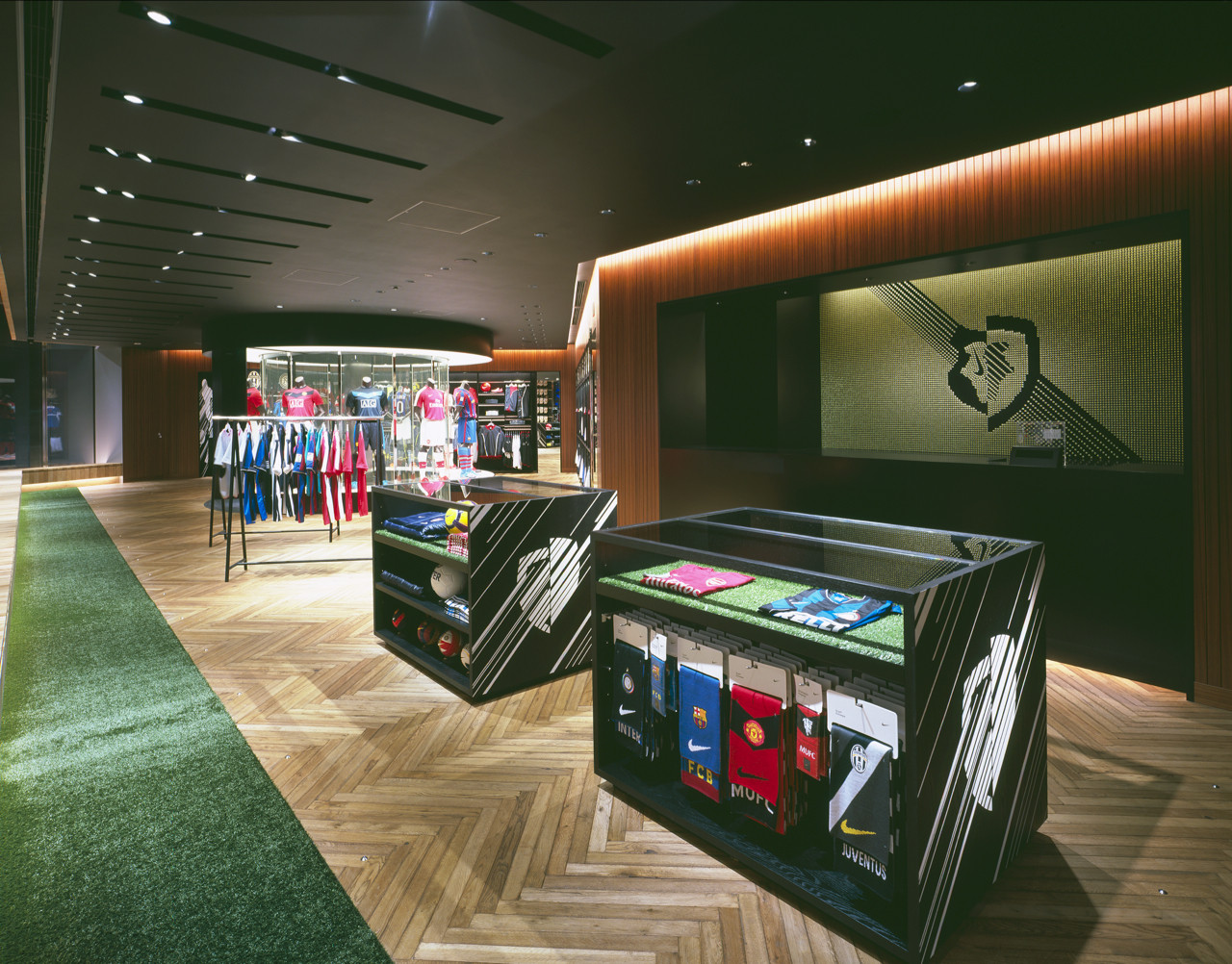
(3F) BOOTROOM
-
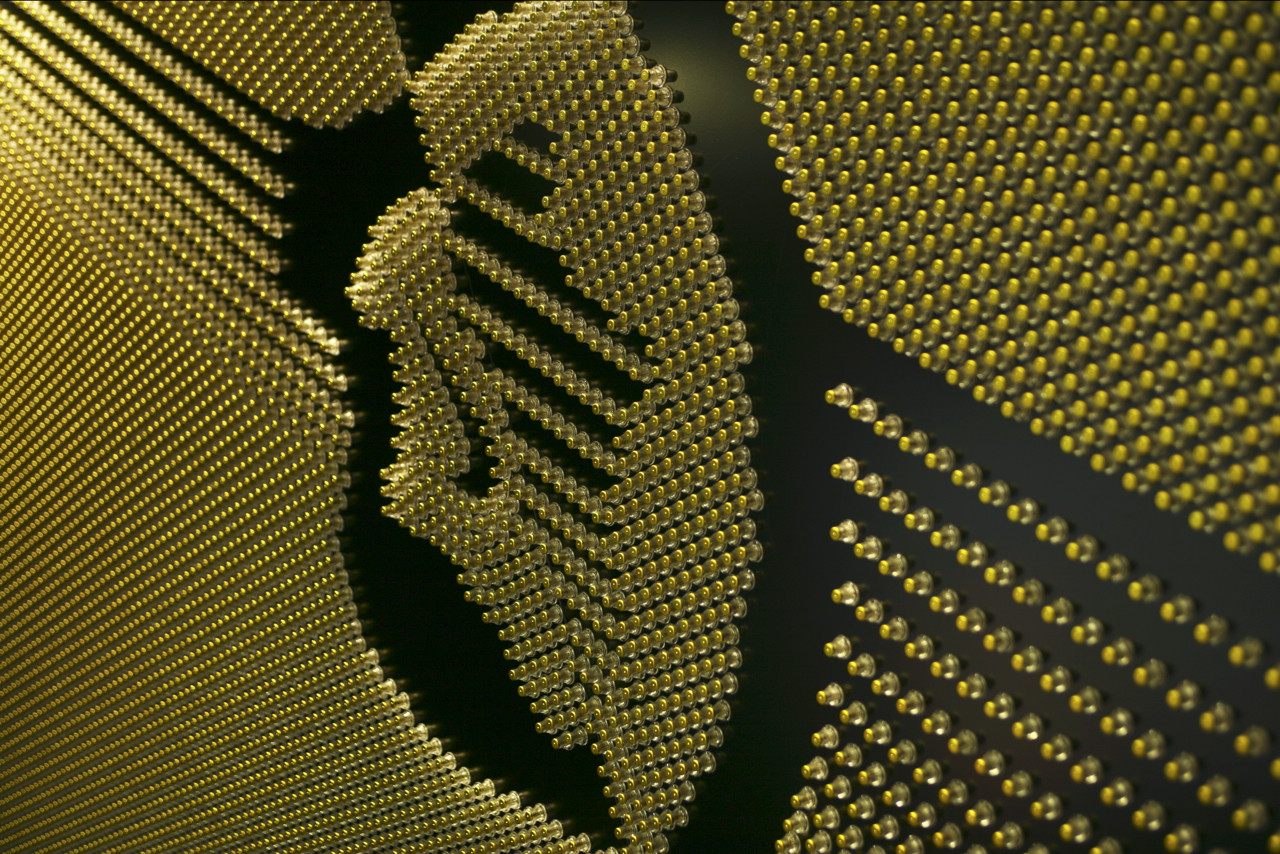
(3F) Close-up of the logo of the BOOTROOM made of approx. 20,000 spike pins behind the counter